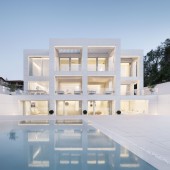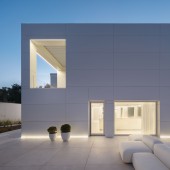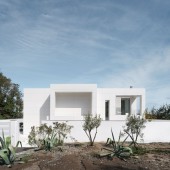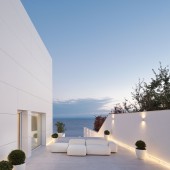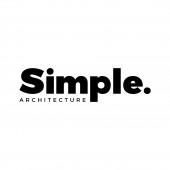Villa Bianca Private House by Alexander Yonchev - Simple Architecture |
Home > Winners > #151423 |
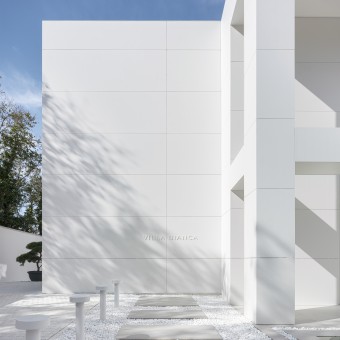 |
|
||||
| DESIGN DETAILS | |||||
| DESIGN NAME: Villa Bianca PRIMARY FUNCTION: Private House INSPIRATION: The guiding idea of this project has been to create a light, elegant and ethereal atmosphere, dominated by the sea view and the constantly changing colours of the surrounding nature. Both the interior and the exterior have been decided in nuances of the white with the only colourful touch being the works of art present in the house. UNIQUE PROPERTIES / PROJECT DESCRIPTION: The project consists of partial reconstruction and complete visual transformation of an existing house built in pseudo-traditional bulgarian style. It included many overlapping architectural elements, and several pitched roofs, with a multitude of materials both on the facades and in the interior. The main idea for this project has been to achieve the exactly opposite effect: to have a contrasting, memorable, minimalistic and contemporary architecture. OPERATION / FLOW / INTERACTION: In terms of organisation, the three story house, has one big common area, which includes a living room, a kitchen and a dining room. There are also four bedrooms, four bathrooms, two toilets as well as storage and service rooms. The furnishing with its plastic, abstract and non-standard forms has been carefully selected to create the overall feeling of being into an art gallery. PROJECT DURATION AND LOCATION: The project started in September 2021 in Sozopol and finished in June 2022. FITS BEST INTO CATEGORY: Architecture, Building and Structure Design |
PRODUCTION / REALIZATION TECHNOLOGY: The house is made of concrete structure and brick walls. Exterior cladding is done entirely in one material: large format white tiles. Light grey tiles are used for the exterior pavement. The interior pavement is done in microcement. SPECIFICATIONS / TECHNICAL PROPERTIES: Total built area: 540m2 Total land area: 817m2 TAGS: seaside villa, all white house, minimalist house, white interior, white exterior, house with sea view, summer house, house in Bulgaria RESEARCH ABSTRACT: - CHALLENGE: The biggest challenge of the project has been to reduce the cluster of geometries of the existing house and to emphasize the constructive principle of the building by making some spatial and organizational improvements of the interior. ADDED DATE: 2023-04-06 10:23:58 TEAM MEMBERS (1) : Alexander Yonchev IMAGE CREDITS: Image #1 : Photographer Assen Emilov Image #2: Photographer Assen Emilov Image #3: Photographer Assen Emilov Image #4: Photographer Assen Emilov Image #5: Photographer Assen Emilov |
||||
| Visit the following page to learn more: https://simple-architecture.com | |||||
| AWARD DETAILS | |
 |
Villa Bianca Private House by Alexander Yonchev-Simple Architecture is Winner in Architecture, Building and Structure Design Category, 2022 - 2023.· Press Members: Login or Register to request an exclusive interview with Alexander Yonchev - Simple Architecture. · Click here to register inorder to view the profile and other works by Alexander Yonchev - Simple Architecture. |
| SOCIAL |
| + Add to Likes / Favorites | Send to My Email | Comment | Testimonials | View Press-Release | Press Kit | Translations |

