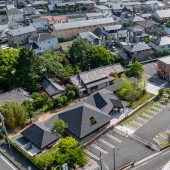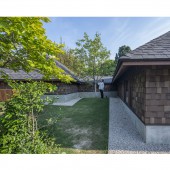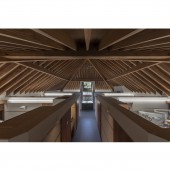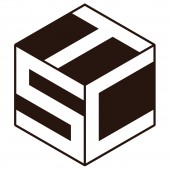Coexisting With Nature Clinic by Yoshiaki Tanaka |
Home > Winners > #151413 |
 |
|
||||
| DESIGN DETAILS | |||||
| DESIGN NAME: Coexisting With Nature PRIMARY FUNCTION: Clinic INSPIRATION: The client wanted a clinic where patients could relax and look forward to their visits. He also liked the bamboo groves and loquat trees on the property. With a frontage of 17.5 meters and a depth of 49 meters and a height difference of 3 meters, the site was overgrown with various plants and the fields were abandoned. TSC wanted to design a clinic where patients can experience nature, taking advantage of the existing land's characteristics, rather than creating a flat land that is easy to use. UNIQUE PROPERTIES / PROJECT DESCRIPTION: This dental clinic was created using a design method that takes advantage of the vegetation, height difference, and depth of the existing land. TSC Architects planned to leave the trees as much as possible, arrange the functions of the clinic to match the characteristics of the land, and connect them with open corridors and multiple roofs. By setting the height of the floor at the center of the height difference on the site, people can feel a sense of floating and sinking into the ground. OPERATION / FLOW / INTERACTION: Traditionally, dental clinics have an image of being scary and painful. TSC dispel that image and design the clinic architecture as a place where you can experience healing. You can experience nature as if you were walking along a green path, and the space that uses a lot of wood has a warm feeling. They hope that by creating a clinic where everyone can relax, it will not only be a place for medical care, but also healthy people will be able to receive medical care. PROJECT DURATION AND LOCATION: Project duration did from February 2021 to April 2022. Location is 3-13-22, Higashi Odakano, Toyohashi, Aichi, Japan. FITS BEST INTO CATEGORY: Architecture, Building and Structure Design |
PRODUCTION / REALIZATION TECHNOLOGY: TSC first decided on the area where the building would be built while preserving plants as much as possible. Next, considering the function of the clinic and imagining the scenery, They examined the layout of the rooms, and connected them with a wooden frame roof that reveals the volume of the space. By setting the height of the floor at the center of the height difference of the land, people feel floating in the waiting room and sink into the ground toward the examination room and staff zone. SPECIFICATIONS / TECHNICAL PROPERTIES: Areas: Site dimension 763.72 sqm / Plot ratio 34.44% / built area 270.70 sqm / Total floor space: 262.97 sqm / Building coverage ratio 35.45% TAGS: Architecture, Hospital, Design, Life, Health, Public, Clinic, Wood, Dentistry, Nature RESEARCH ABSTRACT: TSC combined the height difference of the site with step-free access, which is a feature of hospital architecture, to create a building that offers a new experience. By walking along an corridor, the patient can feel the ground approaching and floating, even though the floor is flat. In addition, by taking advantage of the characteristics of the land, it not only protects the plants, but also contributes to the reduction of carbon dioxide generated during land development and construction costs. CHALLENGE: Constructing the building without damaging existing trees was a challenge for TSC and the contractors. They had a landscaping expert determine which trees they could keep, and some were transplanted. In addition, by structurally devising the roof, they realized a space with a sense of unity wrapped in a large roof. They standardized all the eave heights to give the roof volume that matched the size of the space. The examination room is the largest building, but it has no pillars. ADDED DATE: 2023-04-06 08:28:54 TEAM MEMBERS (1) : Yoshiaki Tanaka IMAGE CREDITS: Image #1: Photographer Hiroshi Tanigawa Image #2: Photographer Hiroshi Tanigawa Image #3: Photographer Hiroshi Tanigawa Image #4: Photographer Hiroshi Tanigawa Image #5: Photographer Hiroshi Tanigawa |
||||
| Visit the following page to learn more: https://bit.ly/435TMmW | |||||
| AWARD DETAILS | |
 |
Coexisting With Nature Clinic by Yoshiaki Tanaka is Winner in Architecture, Building and Structure Design Category, 2022 - 2023.· Press Members: Login or Register to request an exclusive interview with Yoshiaki Tanaka. · Click here to register inorder to view the profile and other works by Yoshiaki Tanaka. |
| SOCIAL |
| + Add to Likes / Favorites | Send to My Email | Comment | Testimonials | View Press-Release | Press Kit | Translations |







