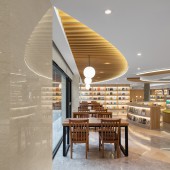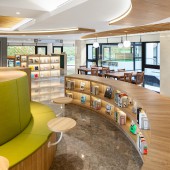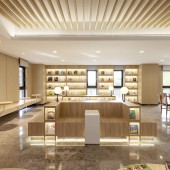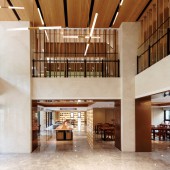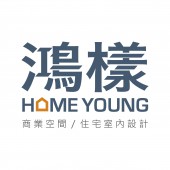Unique Reading Area Library by Hui Hsin Cheng |
Home > Winners > #151394 |
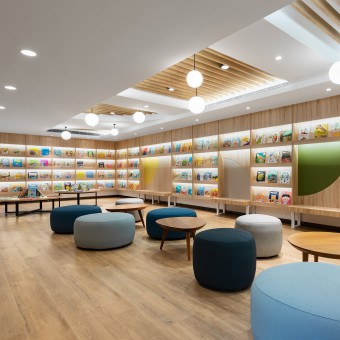 |
|
||||
| DESIGN DETAILS | |||||
| DESIGN NAME: Unique Reading Area PRIMARY FUNCTION: Library INSPIRATION: The field is surrounded by Chinese scroll bamboo elements, and the visual experience extending upward conveys the image of rising steadily. Let the people who come here settle down and start a good reading time. The virtual and real hollows between the grilles connect the interlaced relationship between people and space, creating a sense of overlap between light, shadow and space. UNIQUE PROPERTIES / PROJECT DESCRIPTION: The virtual and real hollows between the grilles connect the interlaced relationship between people and space, creating a sense of overlap between light, shadow and space. A large number of bookshelf designs use vertical and horizontal lines to structure the space, and use linear lighting to embellish, refract, penetrate, and focus, creating more aggregation spaces close to nature. OPERATION / FLOW / INTERACTION: The reading area is like a natural environment. There are stepped bookcases like small hills, and there are round and funny sofas and seats like pebbles. It seems to be sitting in nature, reading the environment freely, and wandering in the sea of books. The space is matched with low light color blocks and warm wood grains, so that children can read comfortably. Movable furniture is also used to trigger children's imagination. PROJECT DURATION AND LOCATION: The project started in October 2021 and finished in November 2022 in Taiwan, Taipei City. FITS BEST INTO CATEGORY: Interior Space and Exhibition Design |
PRODUCTION / REALIZATION TECHNOLOGY: The designer uses natural wood veneer and white on the ceiling and walls to reduce the use of complicated materials, and guides the beauty of nature into the interior, making it a design that is not overly decorated, blurring the boundary between indoor and outdoor, and creating a people-oriented theme design. The space uses marble floors, presenting the image of flowing clouds, flowing water and mist, forming a cultural atmosphere like ink painting, where people talk and communicate with books, creating more gathering spaces close to nature. In the library, you can feel the inner Calm and reading atmosphere. SPECIFICATIONS / TECHNICAL PROPERTIES: Project area is 860 square meter.Use different types of seats, including floor changes and different types of furniture, so that adults and children can freely choose reading positions according to their preferences, and also provide different height seat types according to children of different ages. TAGS: interior design, family, library, wood, warm, Taiwan RESEARCH ABSTRACT: The library is located in a quiet and natural environment. The Foundation plans children's moral education and conducts parent-child learning activities, hoping to improve children's physical and mental development through parent-child activities such as reading together, reading pictures and telling stories, and creative aesthetics, so that children can grow like seedlings and become trees in the future, and promote family harmony and happiness. CHALLENGE: The design needs to respond to the environment and building forms, and integrate the concept of the foundation, so that its presentation can be natural and harmonious without being too abrupt, and think about how to retain the marble materials used in some existing spaces, so as to achieve environmental protection and protect the earth's environment. ADDED DATE: 2023-04-05 06:42:25 TEAM MEMBERS (3) : Design Director :Cheng Hui Hsin and , Designer : Lin Wan Ju and Designer :Liu Yi Tseng IMAGE CREDITS: All images: Yana Zhezhela and Alek Vatagin / Cheng Hui Hsin(Design director)/Beitou parent-child library attached to Xingtian Temple,Taipei PATENTS/COPYRIGHTS: All images: Yana Zhezhela and Alek Vatagin / Cheng Hui Hsin(Design director)/Beitou parent-child library attached to Xingtian Temple,Taipei |
||||
| Visit the following page to learn more: https://reurl.cc/8q788R | |||||
| AWARD DETAILS | |
 |
Unique Reading Area Library by Hui Hsin Cheng is Winner in Interior Space and Exhibition Design Category, 2022 - 2023.· Press Members: Login or Register to request an exclusive interview with Hui Hsin Cheng. · Click here to register inorder to view the profile and other works by Hui Hsin Cheng. |
| SOCIAL |
| + Add to Likes / Favorites | Send to My Email | Comment | Testimonials | View Press-Release | Press Kit |

