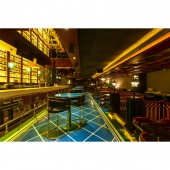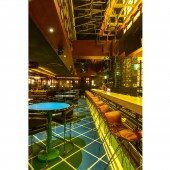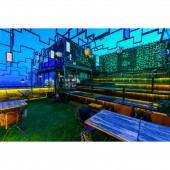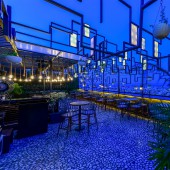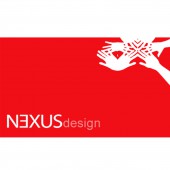Black Restaurant by Devesh Pratyay |
Home > Winners > #151380 |
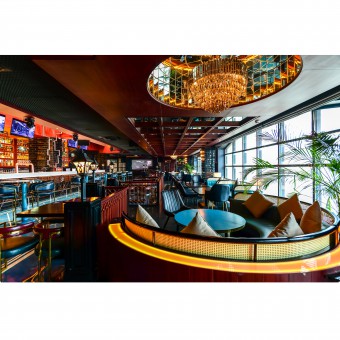 |
|
||||
| DESIGN DETAILS | |||||
| DESIGN NAME: Black PRIMARY FUNCTION: Restaurant INSPIRATION: The color black has long been associated with qualities such as success, sophistication, and celebration. As a thematic design element, black can be used to create a unique and memorable atmosphere in a space, and to elevate the mood and energy of those who use it. By utilizing black as a key component of a design, designers can create a sense of depth, richness, and elegance. In this particular design, the use of black is implemented through organic patterns that flow throughout the space. These patterns are uniform and cohesive, creating a sense of continuity and movement. By incorporating these organic patterns, the space takes on a natural and fluid feel, enhancing the overall mood and energy of the environment. In summary, the use of black as a thematic design element can be a powerful tool in creating an elevated and energizing atmosphere in a space. By utilizing organic patterns and a cohesive design approach, designers can create a unique and memorable space that enhances the overall experience of its patrons. UNIQUE PROPERTIES / PROJECT DESCRIPTION: Black has been designed to exude an air of success and a celebration of life, with a thematic design that elevates the mood of its patrons. The space has been carefully crafted with uniform organic patterns, creating a seamless flow from one space to another. Upon entering the main entrance lobby, patrons catch a glimpse of what's to come as they walk under crystal clouds and approach the entrance door, sparking their curiosity. The moment they step through the door, they are greeted by an awe-inspiring sight: a massive bar counter with the highest bar display, spanning two floors and seeming even larger due to the clever use of mirrors. The blue floor, copper railings, rose gold accents, and elevated levels differentiate the various spaces within the overall volume, offering patrons their own cozy nooks to relax and enjoy themselves. The central column is designed to resemble a tree trunk with branches extending to the terrace level, vertically connecting both levels and creating a sense of continuity. The private dining room and open terrace can be reached via two staircases located on either side of the bar. The branches of the central column extend out onto the terrace, covering the entire area and seeming to bring a part of the sky into patrons' personal space. Small cubes of light in the branches create an ever-changing atmosphere, seemingly radiating energy into the space. Black is an experience that should be savored over a period of time, with private seating areas, an amphitheater, grass seating, VIP areas, and a magnificent bar for patrons to enjoy. Once patrons experience Black, they are unlikely to go back to other venues. Overall, Black's impressive and well-thought-out design creates a unique and immersive environment that is sure to impress anyone seeking a one-of-a-kind experience. OPERATION / FLOW / INTERACTION: tarting from the moment you step into the main entrance lobby, you're greeted with just a glimpse of what's to come. As you walk under the shadow of crystal clouds, curiosity begins to build as you approach the main entrance door. Upon entering the space, the first thing to catch your eye is the massive bar counter and its impressive display. Spanning a height of two floors, the use of mirrors creates an illusion of even greater scale. The blue flooring, copper railings, rose gold accents, and elevated levels all work together to create a differentiated space, where patrons can sit and enjoy themselves in their own cozy nooks. The central column of the space has been designed to resemble the trunk of a tree, with branches extending out to the terrace level. This unique design element serves to connect the two vertically divided levels into one continuous, cohesive space, creating a sense of curiosity and intrigue as to what lies ahead beyond the elegantly crafted interiors of the 15th floor. Two staircases, located on either side of the bar, lead up to the private dining room, a luxurious lounge space perfect for intimate gatherings. The open terrace offers stunning views of the surrounding cityscape and is seamlessly integrated with the tree design, with branches extending out to cover the entire space. The small cubes of light set within these branches radiate an ever-changing array of colors, adding an energetic and dynamic touch to the space. Taken as a whole, this unique space offers a truly immersive experience, where patrons can enjoy a variety of different settings, all united by the central tree design element. With its elegant and sophisticated atmosphere, it's a perfect place to unwind, relax, and soak in the beauty of the surroundings. PROJECT DURATION AND LOCATION: Location Lucknow Project duration 12 Months FITS BEST INTO CATEGORY: Interior Space and Exhibition Design |
PRODUCTION / REALIZATION TECHNOLOGY: The cutouts and the structure above has been constructed in Mild steel structure to create the double height atrium. SPECIFICATIONS / TECHNICAL PROPERTIES: The project is divided into two levels, the lower level is a 6000 sq.ft. area along with 6000 sq.ft. area on the terrace which for the open terrace along with a covered Private dining room on the lower level an area of 500 sq.ft was cut in the slab to create a double height atrium and a connection to the terrace TAGS: Restaurant, lucknow, gomti nagar, pub, lounge, bar, cafe RESEARCH ABSTRACT: - CHALLENGE: - ADDED DATE: 2023-04-04 11:06:51 TEAM MEMBERS (2) : Devesh Bhatia and Pratyay Chakrabarti IMAGE CREDITS: Image Credits Sameer chawda |
||||
| Visit the following page to learn more: http://www.nexusdzn.com | |||||
| AWARD DETAILS | |
 |
Black Restaurant by Devesh Pratyay is Winner in Interior Space and Exhibition Design Category, 2022 - 2023.· Press Members: Login or Register to request an exclusive interview with Devesh Pratyay. · Click here to register inorder to view the profile and other works by Devesh Pratyay. |
| SOCIAL |
| + Add to Likes / Favorites | Send to My Email | Comment | Testimonials | View Press-Release | Press Kit |

