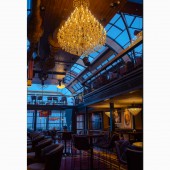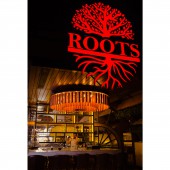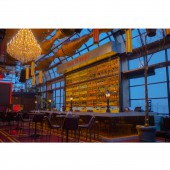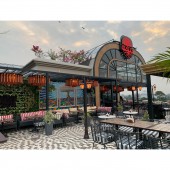Roots Restaurant by Devesh Pratyay |
Home > Winners > #151364 |
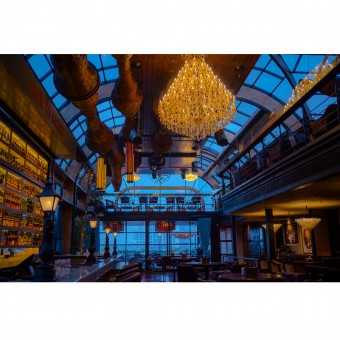 |
|
||||
| DESIGN DETAILS | |||||
| DESIGN NAME: Roots PRIMARY FUNCTION: Restaurant INSPIRATION: Sengcan's famous words, "Return to the roots and you will find the meaning," have inspired Roots to create a new language, form, and architecture that aim to redefine the concept of a restaurant. Instead of striving for the latest and most groundbreaking experiences, Roots places a significant focus on the basics. Our roots, where we come from and where our connections lie, define who we are. Thus, at Roots, the starting point is a focus on the fundamentals. We begin with delicious food that's prepared using the freshest ingredients and cooked with passion and care. We offer a range of brilliantly flavored dishes that aim to tantalize your taste buds and leave you feeling satisfied. In addition to our food, we also prioritize pure, enjoyable drinks. Our selection of beverages includes everything from classic cocktails to rare and unique spirits, all served in a welcoming and friendly atmosphere. Our bartenders are highly skilled and passionate about their craft, ensuring that every drink is perfectly crafted to your liking. Finally, our focus on the fundamentals extends to the atmosphere and ambience of the restaurant. We believe that a restaurant should be a unique and unseen experience, offering a new definition of what a dining experience should be. Our architecture, design, and décor all come together to create a welcoming and inviting space that's both visually stunning and comfortable. In conclusion, Roots presents a fresh definition of a restaurant, paving the way for growth and evolution while staying true to its origins. By prioritizing the basics and emphasizing the roots of our identity, we offer a unique and authentic dining experience that's sure to leave a lasting impression. UNIQUE PROPERTIES / PROJECT DESCRIPTION: Roots is a restaurant that's located on the open terrace of a building on the iconic Chowringee Lane in Kolkata. The terrace provides a stunning view of the city's most famous landmark, the Victoria Memorial. The design of the restaurant prioritizes this view, making it visible from every angle of the space. To achieve this, a Glass vault has been incorporated into the design. The use of this unique design element is a first in restaurant design, making Roots stand out from other restaurants in the area. The Glass vault was a design challenge as it needed to blend in with the existing Victorian architecture of the building while also incorporating a modern design approach. The result is a beautiful blend of old and new, creating an ambiance that's unique to Roots. The Glass vault creates a large indoor space that's perfect for socializing. The space invites people to connect with each other and be themselves. Within this expansive area, multiple spaces have been created to cater to both intimate gatherings and larger events. The design of Roots is not just limited to the Glass vault. The use of natural materials such as wood and stone adds to the rustic charm of the space. The design is complemented by the open terrace, which allows customers to enjoy the fresh air while savoring their meal. The terrace is also a great spot to catch a glimpse of the bustling city life below. The restaurant is designed to offer something for everyone. Whether you're looking for a romantic spot to dine as a couple or a spacious area to host a party, Roots has got you covered. The space is perfect for both formal and informal occasions, making it a great option for business meetings, family gatherings, or catching up with friends. In conclusion, Roots is a beautifully designed restaurant that offers a unique ambiance that blends old and new seamlessly. The Glass vault, open terrace, and use of natural materials make Roots a must-visit spot for anyone looking for a great dining experience in Kolkata. OPERATION / FLOW / INTERACTION: The space revolves around multiple levels and open terraces. two open terraces have been provided on either side of the overall covered space. The entire covered area has a huge glass vault with a height of 25 Feet while some area has been used for a mezzanine leading to the upper level terrace. while the lower level is connected ot the lower level open terrace. PROJECT DURATION AND LOCATION: 11 Months Location kolkata India FITS BEST INTO CATEGORY: Interior Space and Exhibition Design |
PRODUCTION / REALIZATION TECHNOLOGY: The entire space has been constructed using Mild steel trusses and glass. the shaped cross vault design has been used to achieve a column free interior space along with a height of 25 Feet for the interior space. the entire has has been covered with glass to create an open feel. SPECIFICATIONS / TECHNICAL PROPERTIES: This project is built on an open terrace of 13000 Sq.ft. the total area has been built in two levels leaving open terrace areas and has achieved a total covered area of 24000 sq.ft. TAGS: Restaurant, Gurgaon, kolkata, pub, lounge, bar, cafe RESEARCH ABSTRACT: or this particular project, constructing a cross vault with a span of 20 meters was studied extensively as incorporating a large volume was the first priority in the design. The design had to achieve a significant volume while also maintaining as much transparency as possible to enhance the view of the iconic buildings of Kolkata that were visible from the space. The construction of a cross vault allowed for a spacious and open area with a soaring ceiling, providing a sense of grandeur and awe. The large span of the vault made it possible to create an expansive interior that could accommodate various functions, from social gatherings to cultural events. Moreover, the use of transparency was crucial in this design to maintain a connection between the interior and exterior spaces. By incorporating large windows and glazed surfaces, the vaulted space could be flooded with natural light, while also providing uninterrupted views of the surrounding buildings and skyline. In summary, the design of this project prioritized achieving a significant volume while maintaining as much transparency as possible to enhance the view of the iconic buildings of Kolkata. The construction of a cross vault with a large span allowed for an expansive interior that could accommodate various functions, while the use of transparency created a seamless connection between the interior and exterior spaces. CHALLENGE: The Space has been constructed on a open terrace which has its own challenges of construction. For the design of the space we need a large volume space with extremely good height. The second most important driving factor was the presence of historical important iconic buildings around the site, which wanted the space to constructed in an all glass structure. ADDED DATE: 2023-04-03 14:12:40 TEAM MEMBERS (2) : Devesh Bhatia and Pratyay Chakrabarti IMAGE CREDITS: Image Credits Swarup Dutta Devesh Bhatia |
||||
| Visit the following page to learn more: http://www.nexusdzn.com | |||||
| AWARD DETAILS | |
 |
Roots Restaurant by Devesh Pratyay is Winner in Interior Space and Exhibition Design Category, 2022 - 2023.· Press Members: Login or Register to request an exclusive interview with Devesh Pratyay. · Click here to register inorder to view the profile and other works by Devesh Pratyay. |
| SOCIAL |
| + Add to Likes / Favorites | Send to My Email | Comment | Testimonials | View Press-Release | Press Kit |

