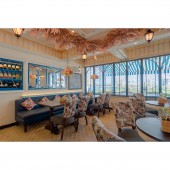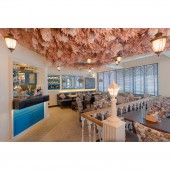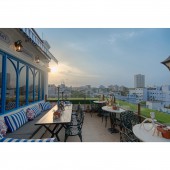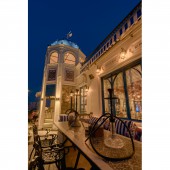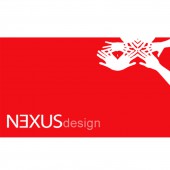Rommania Restaurant by Devesh Pratyay |
Home > Winners > #151360 |
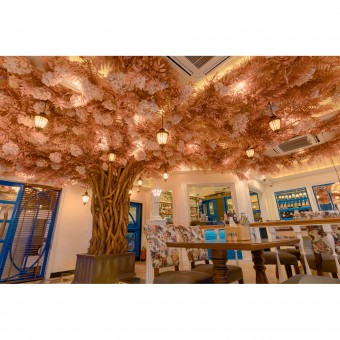 |
|
||||
| DESIGN DETAILS | |||||
| DESIGN NAME: Rommania PRIMARY FUNCTION: Restaurant INSPIRATION: The effort less, casual, intimate and chick feel of space works well with the new age youth and fast pace life of today’s world. With indoor seating, an outdoor terrace with different levels and a super terrace with separated spaces with distinct floor level divisions. These floors provide the most beautiful views of Kolkatta city with incredible sunsets and breathtaking sunrises. A breakfast to dinner space that works and grows on you with different light moods created in the spaces. UNIQUE PROPERTIES / PROJECT DESCRIPTION: This space has been designed to cater to the fast-paced and modern lifestyle of today's youth. With both indoor and outdoor seating areas, as well as a super terrace that is divided into different levels, the space provides a casual and effortless feel that is well-suited to the contemporary lifestyle. The outdoor terrace provides stunning views of Kolkata's cityscape, with its unique floor level divisions offering a variety of vantage points. The space has been carefully designed to accommodate different light moods, created by the sun and the moon throughout the day, creating a unique ambiance from breakfast to dinner. The indoor area is adorned with a "tree of life" featuring pink flowers and deep pink leaves, which is sure to catch the eye of anyone who visits. Additionally, the space features a spiral staircase that connects the two terraces, culminating in a blue dome adorned with the "Rommania angel". Overall, the space has been thoughtfully designed to offer a relaxing and inviting environment that caters to the modern lifestyle of the youth. OPERATION / FLOW / INTERACTION: Rommania is a beautifully designed restaurant that occupies an impressive 3500 sq.ft area, creating ample space for a 90-seat restaurant. Upon entering the restaurant, you will be struck by the unique atmosphere that the designers have created. The restaurant has been divided into three distinct areas, each designed to evoke the look and feel of the Greek Islands. From the use of colours, textures, and decor, every element has been carefully selected to create an immersive experience. One of the things that make Rommania stand out is the effortless blend of casual, intimate, and chic elements. The space is perfect for the new age youth who are always on the go and looking for a place to unwind. The designers have managed to create a space that is both welcoming and relaxing, making it an ideal spot for friends and family to gather for a meal or a night out. The restaurant offers indoor seating as well as an outdoor terrace with multiple levels. The terrace is perfect for those who want to enjoy their meal in the open air, while still having the convenience of being seated in a comfortable and stylish environment. The super terrace, with its separated spaces and distinct floor level divisions, is an excellent option for those who want a little more privacy or a special setting for a celebration or event. One of the highlights of the restaurant is the stunning views that it offers. From the outdoor terrace and super terrace, patrons can enjoy breathtaking views of Kolkata city, including magnificent sunsets and unforgettable sunrises. The restaurant has become a popular destination for those who want to enjoy a meal or a drink while taking in the stunning scenery. Overall, Rommania is an exceptional restaurant that offers a unique dining experience. Whether you are looking for a casual lunch or an intimate dinner, Rommania is the perfect spot to enjoy a delicious meal in a stunning setting. PROJECT DURATION AND LOCATION: 6 months Location Kolkata India FITS BEST INTO CATEGORY: Interior Space and Exhibition Design |
PRODUCTION / REALIZATION TECHNOLOGY: - SPECIFICATIONS / TECHNICAL PROPERTIES: Total Carpet area 3500 Sq.ft. divided into two levels the lower level has an indoor and an outdoor area the upper level is an open to sky terrace TAGS: Restaurant, Gurgaon, kolkata, pub, lounge, bar, cafe RESEARCH ABSTRACT: - CHALLENGE: The Existing structure of the terrace is a Pre tensioned slab hence creating a super structure on top of it in Mild steel was a major challenge here. No coloumns can be placed on the slab directly hence a span of 20 Meter had to be covered in single truss beams. the overall heigh could not be gained much because of the existing heights of the semi buildup terrace which led a a low ceiling height of 3Mts. the available heights created the most significant challenge in this design. ADDED DATE: 2023-04-03 12:35:04 TEAM MEMBERS (2) : Devesh Bhatia and Pratyay Chakrabarti IMAGE CREDITS: Image Credits Swarup Dutta |
||||
| Visit the following page to learn more: http://www.nexusdzn.com | |||||
| AWARD DETAILS | |
 |
Rommania Restaurant by Devesh Pratyay is Winner in Interior Space and Exhibition Design Category, 2022 - 2023.· Press Members: Login or Register to request an exclusive interview with Devesh Pratyay. · Click here to register inorder to view the profile and other works by Devesh Pratyay. |
| SOCIAL |
| + Add to Likes / Favorites | Send to My Email | Comment | Testimonials | View Press-Release | Press Kit |

