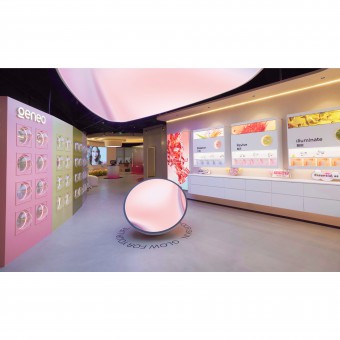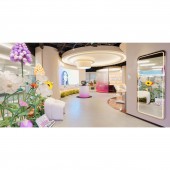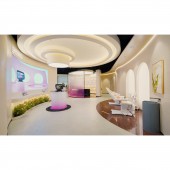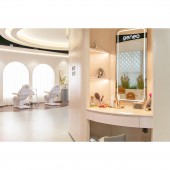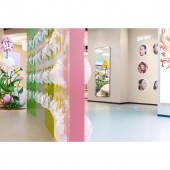DESIGN NAME:
Geneo
PRIMARY FUNCTION:
Showroom Design
INSPIRATION:
In the design stage, the showroom was designed to incorporate the elements of oxygen, water and plants. As water, plants and oxygen are the underlying features of Geneo products, we extracted them as the space elements. Inspired by this and considering the interactive experience among users in the showroom, we blended product related elements with the facilities in the showroom, in order to present the brand-specific atmosphere.
UNIQUE PROPERTIES / PROJECT DESCRIPTION:
Geneo is a tech-driven skin beauty brand infusing technology with natural skin care ingredients. This design intends to concretize the product features or advantages through special space and lighting design. Capitalizing on the crafted setups at the entrance, including flowing water light, bubble wall, portrait wall and 5D cinema, every user who walks into the brand store will readily know the product advantages, as if they stood in the exclusive space of Geneo brand.
OPERATION / FLOW / INTERACTION:
The bubble wall at the entrance of the showroom is a space interaction installation. Once rotated, it receives light illumination and displays different types of plants, so that the diverse and natural product ingredients of Geneo brand are visualized. In the video display area, the lighting and fragrance system on the ceiling will make color and fragrance varied according to the video content, thus getting users immersed in respect of sight, smell and sound. In all kinds of functional areas that follow, users are given an access to product services.
PROJECT DURATION AND LOCATION:
Geneo’s physical store project
Design commenced in October 2022
Construction commenced in December 2022
Store opened in mid-February 2023
FITS BEST INTO CATEGORY:
Interior Space and Exhibition Design
|
PRODUCTION / REALIZATION TECHNOLOGY:
Geneo is a tech-driven beauty brand originating from Israel, so the showroom was constructed using a lot of pseudo cement, terrazzo and other building materials that seem to be natural and primitive, with a view to shaping a style approximating the brand’s origin.
SPECIFICATIONS / TECHNICAL PROPERTIES:
Showroom covering 280m²
TAGS:
beauty, tech, nature, interior, branding
RESEARCH ABSTRACT:
The pain points of tech beauty products necessitate the highlighting of product strengths in respect of natural and healthy ingredients. In this vein, we attempt to promote a natural, healthy beauty and deliver a relaxing and distinctive sensory experience to users with respect to the showroom construction and the associated installations in the showroom.
CHALLENGE:
Even though we hope to make a form like flowing water in the showroom, it is really hard to do so. For this reason, all the wall corners in the showroom were rounded. For the accuracy of round corners, we used a lot of manual work and time to polish. Especially for the interior doors, the vertical faces of the doors are cambered, so we had to polish by hand and made double cambered doors. In addition, we intensified our efforts to create a natural terrazzo texture of the flooring because material will show different color tones depending on the degree of dryness.
ADDED DATE:
2023-03-30 07:38:28
TEAM MEMBERS (1) :
IMAGE CREDITS:
Belina Zhang, 2022.
|



