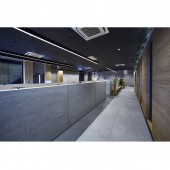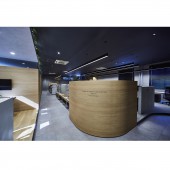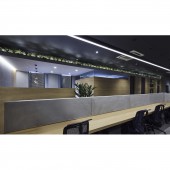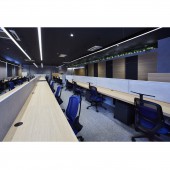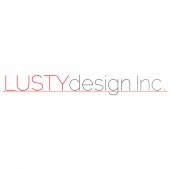Morigo Seiki Office by Shunsuke Ohe |
Home > Winners > #151155 |
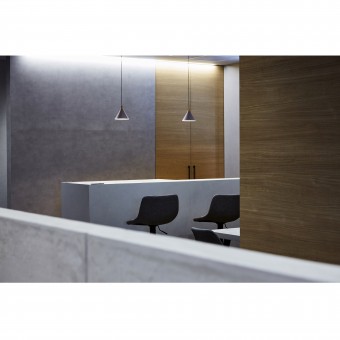 |
|
||||
| DESIGN DETAILS | |||||
| DESIGN NAME: Morigo Seiki PRIMARY FUNCTION: Office INSPIRATION: Important points in office design include whether the space is appropriately laid out and dimensioned based on the nature of the work, whether the interior coloring is such that work can be concentrated on, whether the lighting is appropriate, and whether the space is appropriately arranged for rest and relaxation. Fulfillment of these requirements directly leads to improved work efficiency, which in turn contributes to improved business performance. A beautifully designed office will motivate employees and create a positive impression on the outside world. UNIQUE PROPERTIES / PROJECT DESCRIPTION: The company designs and manufactures precision machinery. Employees use PCs to draw very detailed drawings on a daily basis. Therefore, the space needs to be easy to concentrate so that the employees can immerse themselves in their work. Consideration was given to various aspects such as flow line planning, lighting planning, interior coloring, and dimensional planning of desks and corridors. OPERATION / FLOW / INTERACTION: Spacious desks with no boundaries between seats, conference rooms with soundproof walls, open meeting spaces, cafe counters and bench seats for breaks, etc. are laid out efficiently and without waste. The space is finished in black and gray-based colors, giving it an overall cool impression. PROJECT DURATION AND LOCATION: Project Duration: From January 2022 to March 2022 Project location : Hyogo(Japan) FITS BEST INTO CATEGORY: Interior Space and Exhibition Design |
PRODUCTION / REALIZATION TECHNOLOGY: Ceiling : Paint / Walls : Mortar ,Glass , PVC sheet , Wall paper / Floor : Tile carpet , PVC tile SPECIFICATIONS / TECHNICAL PROPERTIES: Project area : 213.6sqm , Category : office TAGS: mortar , concrete , glass , wood , office , green RESEARCH ABSTRACT: The base colors are gray and black with wood accents, creating a cool yet warm space. In contrast, the floor of the public zone, including the cafe counter and open meeting space, is finished with PVC tiles. The floor is finished with PVC tiles to match the characteristics of each space. In addition, a café counter and bench seats are provided for moderate breaks, and the on and off spaces are well balanced. CHALLENGE: The spacious desks with no boundaries between seats, two types of meeting spaces, a cafe counter for breaks, and bench seats are laid out efficiently and without waste. Two types of meeting spaces are available: an open type without partition walls and a room type enclosed by soundproofed walls. The upper part of the wall of the room type is soundproofed glass, and the ceiling appears to be visually connected to the outside of the room, giving the impression that it is not a closed, enclosed space. ADDED DATE: 2023-03-28 21:47:46 TEAM MEMBERS (1) : IMAGE CREDITS: Photograph : TETSURO GOTO by ISOLA Inc. PATENTS/COPYRIGHTS: Interior design : LUSTYdesign Inc. |
||||
| Visit the following page to learn more: https://bit.ly/3M5hauJ | |||||
| AWARD DETAILS | |
 |
Morigo Seiki Office by Shunsuke Ohe is Winner in Interior Space and Exhibition Design Category, 2022 - 2023.· Press Members: Login or Register to request an exclusive interview with Shunsuke Ohe. · Click here to register inorder to view the profile and other works by Shunsuke Ohe. |
| SOCIAL |
| + Add to Likes / Favorites | Send to My Email | Comment | Testimonials | View Press-Release | Press Kit | Translations |

