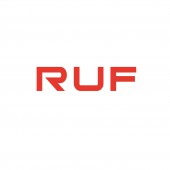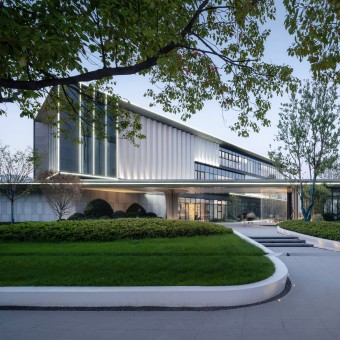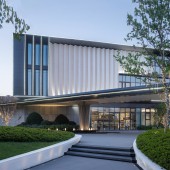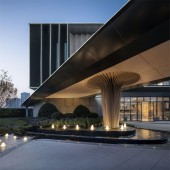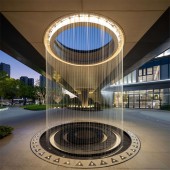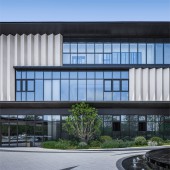DESIGN NAME:
Lakeside Cloud
PRIMARY FUNCTION:
Classic
INSPIRATION:
The design integrates the rare natural resource of "lakeside" with Xiangyang's profound landscape culture. With the theme of "Lake Scenery and Poetic Residence", the site and scene work together to create the spatial experience of a lakeside residence without boundaries. Through spatial organization, detail design and height difference utilization, the whole design allows the architecture, landscape and interior space to penetrate each other, forming the opposite scenery.
UNIQUE PROPERTIES / PROJECT DESCRIPTION:
The building is arranged on the north side of the plot, aiming to create space for the lakeside greenbelt on the south side and open the lake view to the urban roads. In this quiet and lively place, people can really enjoy the urban lakeside residence experience which is "bustling outside, quiet inside". In terms of urban interface, the entrance formed by the landscape pergola and the interspersing technique of "floating box" with a corner break the boundary of the interface.
OPERATION / FLOW / INTERACTION:
Upon reaching the site, a semi-enclosed open space between the pergola and the building brings the lake view into the plot, creating a place that connects the hustle and bustle and tranquility. Finally, when people come to the green land by the lake, they will be greeted by the boundless lake view, which extends the line of sight to 270 degree. It's a perfect camping site for the surrounding residents.
PROJECT DURATION AND LOCATION:
The project Design started in May 2022 and finished in November 2022 in Shanghai.
FITS BEST INTO CATEGORY:
Architecture, Building and Structure Design
|
PRODUCTION / REALIZATION TECHNOLOGY:
The glass building skin on the ground floor allows natural penetration of the indoor and outdoor spaces. The main body of the building can not only reflect its own existence, but also be integrated into the site, so as to realize the unbounded spread of parallel lines of sight. Horizontal elements are classic, vertical elements are modern, the stone highlights the thick and solid element, while the glass highlights the transparent and light elements. The collision between classical style and modern style and the contrast between emptiness and solidness help demonstrate the tension of the building and the beauty of suspension.
SPECIFICATIONS / TECHNICAL PROPERTIES:
The metal texture and strength expressed by the carefully selected materials give the whole space new vitality and artistic sense. With the sky as background and the interweaving of light and shadow, the aluminum plate presents a texture as delicate and soft as satin, forming a combination of shades like brush strokes in ink painting. The combination of glass and perforated aluminum plates fully considers the needs of lighting and ventilation, and the 1050mm glass partition can reduce the cost and ensure the facade effect.
TAGS:
Lakeside, Riverfront, Showroom, Exhibition, Locality
RESEARCH ABSTRACT:
The project is located in Xiangyang, a famous city full of culture and history and opportunities. It is close to Checheng Lake on the east side, enjoying unique lake view resources, and Mingcheng Road on the west side, which is the main source of passenger flow. The plot shape is an irregular diamond. Based on many field surveys, the architects believe that the design should first consider the relationship between the urban roads and the lake view of Checheng Lake, as well as the balance between the urban interface and the lake interface.
CHALLENGE:
The project's interpretation of "returning tranquility to the city" is three-dimensional and multi-dimensional. The architecture as a whole uses a cool grey tone to echo the ink landscape culture of Xiangyang. The carefully constructed pergola is flanked by a wooden column and a water column, which together with the grating and glass create the entrance space. The sound of falling rain, surging spring and falling water complement each other. Here, the clash of sounds and the contrast of textures and colors can be vividly demonstrated.
ADDED DATE:
2023-03-14 13:36:23
TEAM MEMBERS (4) :
Qian Mingbo: Lead architect, Xue Teng: architect, Cheng Yin: architect and Hu Chao: architect
IMAGE CREDITS:
Image #1-5: Geng Guanghan, 2022.
|
