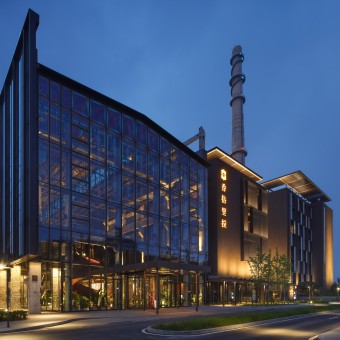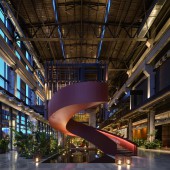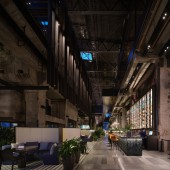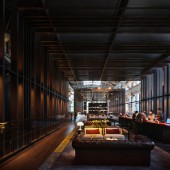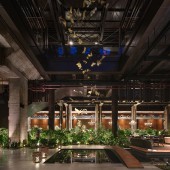DESIGN NAME:
Shangri-la Shougang Park
PRIMARY FUNCTION:
Hotel Lighting
INSPIRATION:
The design of Shangri-La Hotel has always been world-famous for its fresh garden scenery and lobby features full of Asian cultural atmosphere. In addition to adhering to this design style, the Shangri-La Hotel in Shougang Park also retains its own original architecture - Features of the factory.
UNIQUE PROPERTIES / PROJECT DESCRIPTION:
Shangri-La Hotel is located at the core of Shougang Park. The original site was a power generation plant that provided energy for steel production. It has a total construction area of 63,600 square meters and has 283 guest rooms. The lighting of the entire hotel's indoor and outdoor spaces uses LED light sources, and the lighting scene changes with time. The designer uses warm color temperature lighting to create a comfortable light environment for the hotel space.
OPERATION / FLOW / INTERACTION:
The lighting of the entire hotel's indoor and outdoor spaces uses LED light sources, and the lighting scene changes with time.
The facade of the whole building adopts 3000k color temperature LED, which makes the hotel building coordinate with other buildings in the park at night. The interior light transmits well at night to express the facade light effect.
In order to ensure that the green plants without direct sunlight
can get good oxygen content, the lights for the trees are all sunlike lights to ensure that the lighting of green plants is provided and the sunlight is simulated.
The 20-meter-high art installation "Journey of Hope" comes from Japanese studio - Studio Sawade Design. The idea comes from migrating birds, which use metal materials to spiral upwards.Four groups of 6w narrow beam led underwater lights are placed in the water, and the upward beam emphasizes the shape of migratory birds. The designer added small flood lights at the grille on the frist floor, the audience can feel the dancing form of migratory birds no matter where they are.
PROJECT DURATION AND LOCATION:
Completed in December 2021´╝î Beijing
FITS BEST INTO CATEGORY:
Lighting Products and Fixtures Design
|
PRODUCTION / REALIZATION TECHNOLOGY:
-
SPECIFICATIONS / TECHNICAL PROPERTIES:
-
TAGS:
hotel´╝îindustrial´╝î renovation´╝î lighting
RESEARCH ABSTRACT:
-
CHALLENGE:
In interior lighting design, we face many challenges. The lobby with a height of more than 20 meters needs to create an indoor light effect that looks transparent outdoors at night. Therefore, we installed high-power linear uplights on the concrete platform close to the glass wall, and installed uplights on the column bases to make each structural column more rhythmic.
TINOKWAN
The designer installed 6W wide beam floodlights on the structure of the steel frame roof to illuminate the staggered steel structure of the roof, presenting the interior decoration structure and enhancing the internal light transmission effect of the hollow area.
The lighting of the spiral staircase is to use the stair handrail to hide the light strip. While providing lighting, it also allows the lights to spiral up with this Chinese red. We placed an underwater light in the water at the bottom of the stairs, and cast light on the bottom of the stairs to form a reflection in the water, increasing the three-dimensional extension of the stairs.
ADDED DATE:
2023-03-12 13:21:53
TEAM MEMBERS (1) :
IMAGE CREDITS:
TinoKwan Lighting Consultants (Beijing) Ltd.
|


