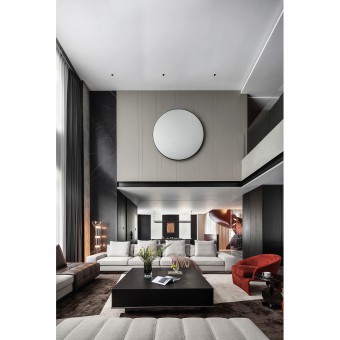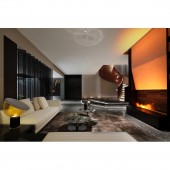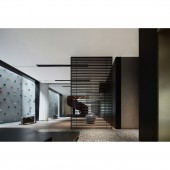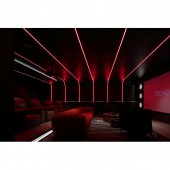Black and White Dialectics Residential House by Chao Zheng |
Home > Winners > #150659 |
 |
|
||||
| DESIGN DETAILS | |||||
| DESIGN NAME: Black and White Dialectics PRIMARY FUNCTION: Residential House INSPIRATION: Circle and square are the most basic geometric figures. As a way of thinking for Chinese sages to understand the world, "round sky and place" is an original starting point of ancient Chinese thought, reflecting thousands of years of Chinese cultural history. At the same time, it is also an ancient and simple philosophy. The designer takes "between square and circle" as the design concept, and uses pure design techniques to apply square and circle to space design. UNIQUE PROPERTIES / PROJECT DESCRIPTION: In this project, natural light is one of the direct ways for people to communicate with nature. It is not only the perfect expression of space art, but also the best comfort of people's emotional perception. The designer skillfully applied natural light to the design, and cured the onlookers with an extremely gentle narrative technique. OPERATION / FLOW / INTERACTION: The simple materials of "rock climbing stone" and "concrete" are constructed with contemporary techniques. The delicacy of the wooden floor is combined with the concrete mechanism of the rock climbing wall. The contrast of texture enhances the design expressive force of the space and creates rich levels and changes. PROJECT DURATION AND LOCATION: The project started in April 2020 in Quanzhou and finished in October 2022 in Quanzhou. FITS BEST INTO CATEGORY: Interior Space and Exhibition Design |
PRODUCTION / REALIZATION TECHNOLOGY: The main materials in this project are slate, stone and artistic lacquer. SPECIFICATIONS / TECHNICAL PROPERTIES: The project covers a total of 1400 square meters. TAGS: Interior, Residential, Elegant, Natural, Leisure, Sustainable, Warm, Exquisite, Modern RESEARCH ABSTRACT: Design is not the purpose of space, nor the purpose of life. The purpose of design is to help people clarify space and life. It is never a single "nested" relationship, but a force growing inside, infiltrating outside and interweaving with each other. While pursuing the diversity and individuality of architectural functions, this project should achieve the architectural design of harmonious and sustainable development of nature and people. CHALLENGE: The shape of the stairs is the extension of light on the facade, playing the role of natural light diffuse into the interior, strengthening the texture of materials, showing the richness and novelty of space. The space is full of vitality and light. Continuous vaults appear repeatedly in the same style, forming a curved artistic expression of space. ADDED DATE: 2023-03-11 08:46:57 TEAM MEMBERS (1) : Chief Designer: Zheng Chao IMAGE CREDITS: Image #1: Photographer A Qi, Black and White Dialectics, 2022. Image #2: Photographer A Qi, Black and White Dialectics, 2022. Image #3: Photographer A Qi, Black and White Dialectics, 2022. Image #4: Photographer A Qi, Black and White Dialectics, 2022. Image #5: Photographer A Qi, Black and White Dialectics, 2022. PATENTS/COPYRIGHTS: Copyrights belong to A Qi, 2022. |
||||
| Visit the following page to learn more: http://dlj.bz/0yXldG | |||||
| AWARD DETAILS | |
 |
Black and White Dialectics Residential House by Chao Zheng is Winner in Interior Space and Exhibition Design Category, 2022 - 2023.· Read the interview with designer Chao Zheng for design Black and White Dialectics here.· Press Members: Login or Register to request an exclusive interview with Chao Zheng. · Click here to register inorder to view the profile and other works by Chao Zheng. |
| SOCIAL |
| + Add to Likes / Favorites | Send to My Email | Comment | Testimonials | View Press-Release | Press Kit |
Did you like Chao Zheng's Interior Design?
You will most likely enjoy other award winning interior design as well.
Click here to view more Award Winning Interior Design.








