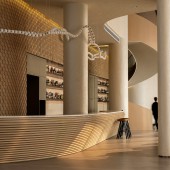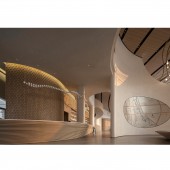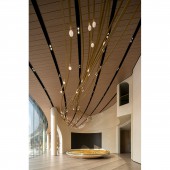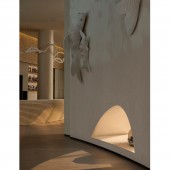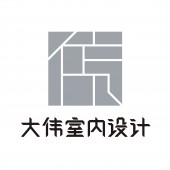Harbin Imperial Lake Sales Center by Wei Luo |
Home > Winners > #150596 |
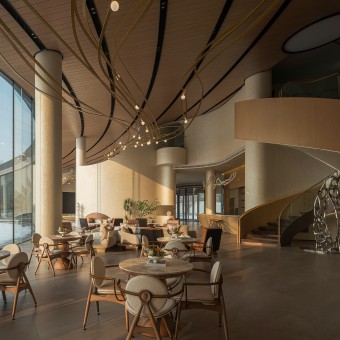 |
|
||||
| DESIGN DETAILS | |||||
| DESIGN NAME: Harbin Imperial Lake PRIMARY FUNCTION: Sales Center INSPIRATION: The inspiration comes from the crescent moon, with its letter C-like shape as a symbol of beauty, creating a fine aesthetic conception. The moon itself gives out an ambience of peace and tranquility, very thought-provoking. In appearance, the building is similar to the moon. The idea is to make use of the language of nature to achieve a unique architectural indoor design. UNIQUE PROPERTIES / PROJECT DESCRIPTION: The best space is for people to walk in to get more experience. This building, emerging as a landmark, has intended its interior design to continue its symbolic power to express a new kind of modernity. The integration of natural elements and the manifestation via modern techniques of expression aims to allow people to sense the indoor serenity and also appreciate the natural beauty surrounding them, offering them an excellent urban landscape experience through abstract art imagination. OPERATION / FLOW / INTERACTION: The reception desk and the water bar are connected into a curve, as if beach scarps along the winding lake shore. The element of fish leaping on the lake being transformed into the warm-toned wood background wall of scale patterns constitutes an enrichment of the design of the wall through exquisite techniques. PROJECT DURATION AND LOCATION: The project started in March 2021 in Harbin and finished in February 2022 in Harbin. FITS BEST INTO CATEGORY: Interior Space and Exhibition Design |
PRODUCTION / REALIZATION TECHNOLOGY: The design itself contains very original ideas, with large windows for better visibility and views. Simple materials and concise language have been tried out in this space, with large areas of natural wood veneer material, natural cane art, environment-friendly water-based art coating, stone material and their combinations with metal and glass mirror, so as to try the promotion of space vitality, growth and flowing visual sense in terms of aesthetic evolution. SPECIFICATIONS / TECHNICAL PROPERTIES: The project covers a total of 1100 square meters. TAGS: Interior, Commercial, Sales Center, Modern, Simple, Natural, Art, Tranquility, Innovation, Modernity RESEARCH ABSTRACT: Based on the objective geographical condition and location of the architectural space, the design starts from the building itself, taking its stand in the building's care for and response to human emotions. In combination with the environment, the peaceful and elegant life and the natural artistic atmosphere hidden in this land are given full play. Modern and plain materials and techniques are adopted so as to integrate and combine the flowing freehand brushwork aesthetic appeals. CHALLENGE: The most difficult point of this case is that the building body in the shape of the crescent moon needs more supporting columns inside. Speaking on the whole, the integration of columns and the line and plane, and the free flow of the wall, ceiling and floor have granted excellent penetrability to the space. The rhythm of a succession of crescent moons spreads in space with poetic power, creating a flowing sense of art. ADDED DATE: 2023-03-08 02:48:14 TEAM MEMBERS (1) : Chief Designer: Luo Wei IMAGE CREDITS: Image #1: Photographer TOPRAND Vision, Harbin Imperial Lake, 2022. Image #2: Photographer TOPRAND Vision, Harbin Imperial Lake, 2022. Image #3: Photographer TOPRAND Vision, Harbin Imperial Lake, 2022. Image #4: Photographer TOPRAND Vision, Harbin Imperial Lake, 2022. Image #5: Photographer TOPRAND Vision, Harbin Imperial Lake, 2022. PATENTS/COPYRIGHTS: Copyrights belong to TOPRAND Vision, 2022. |
||||
| Visit the following page to learn more: http://dlj.bz/RWUQsy | |||||
| AWARD DETAILS | |
 |
Harbin Imperial Lake Sales Center by Wei Luo is Winner in Interior Space and Exhibition Design Category, 2022 - 2023.· Press Members: Login or Register to request an exclusive interview with Wei Luo. · Click here to register inorder to view the profile and other works by Wei Luo. |
| SOCIAL |
| + Add to Likes / Favorites | Send to My Email | Comment | Testimonials | View Press-Release | Press Kit |

