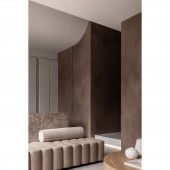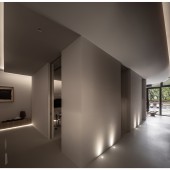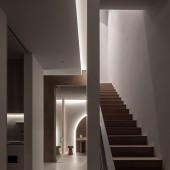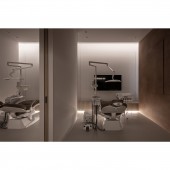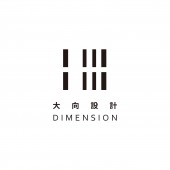Woodland Dental Clinic by Dimension Design Ltd |
Home > Winners > #150505 |
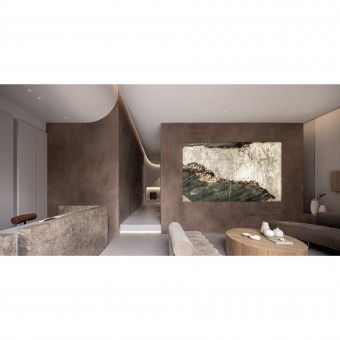 |
|
||||
| DESIGN DETAILS | |||||
| DESIGN NAME: Woodland PRIMARY FUNCTION: Dental Clinic INSPIRATION: The high ceiling acts like branches, constructing a unique space that transcends urban scales. The arched vaults, like tree tops, are scattered in the space, weaving patches of shade. Solid block volumes support a large curved roof as if classic church architecture has been deconstructed and inserted into the interior space. The tranquility created by the towering space enhances the sense of ritual from the space. UNIQUE PROPERTIES / PROJECT DESCRIPTION: The building stands on the earth and the space is rooted within the building. With a five-meter high ceiling and a large floor-to-ceiling window facing the park, the interior continues the architectural structure through its design, responding to the outdoor green with a forest-themed interior. The themes of the building, space, and forest interweave and echo with each other, composing a collective harmony. OPERATION / FLOW / INTERACTION: Comfortable, free, and unrestricted flow provides medical personnel and patients with appropriate privacy according to their different needs under different circumstances. PROJECT DURATION AND LOCATION: The project finished in August 2022 in Hsinchu City, Taiwan. FITS BEST INTO CATEGORY: Interior Space and Exhibition Design |
PRODUCTION / REALIZATION TECHNOLOGY: A special plaster paint symbolizing moist soil, along with stones or wooden veneers of the same color scheme with low chroma like the foundation of the earth, deconstructing the space by expanding along every corner and plane. Then, the forest is nurtured and born. The light delicately outlines the weight and boundaries of the volume, like the faint light filtering through the forest gaps. Purposefully leaving many white spaces in the space, just like the sun-lit areas in the shade, they are both spaces for breathing and the starting points of life. SPECIFICATIONS / TECHNICAL PROPERTIES: - TAGS: Interior design, Dental Clinic RESEARCH ABSTRACT: - CHALLENGE: - ADDED DATE: 2023-03-06 16:32:00 TEAM MEMBERS (2) : Design Director: Alfred Sung and Project Manager: Josh Hsu IMAGE CREDITS: Dimension Design Ltd, 2022. |
||||
| Visit the following page to learn more: https://www.facebook.com/DimensionDesign |
|||||
| AWARD DETAILS | |
 |
Woodland Dental Clinic by Dimension Design Ltd is Winner in Interior Space and Exhibition Design Category, 2022 - 2023.· Read the interview with designer Dimension Design Ltd for design Woodland here.· Press Members: Login or Register to request an exclusive interview with Dimension Design Ltd. · Click here to register inorder to view the profile and other works by Dimension Design Ltd. |
| SOCIAL |
| + Add to Likes / Favorites | Send to My Email | Comment | Testimonials | View Press-Release | Press Kit |
Did you like Dimension Design Ltd's Interior Design?
You will most likely enjoy other award winning interior design as well.
Click here to view more Award Winning Interior Design.


