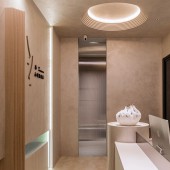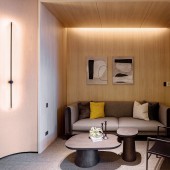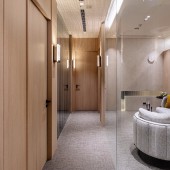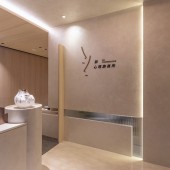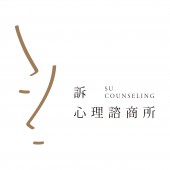Su Listen Counseling Clinic by Min-Han Lin |
Home > Winners > #150345 |
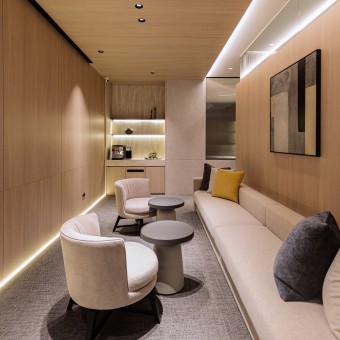 |
|
||||
| DESIGN DETAILS | |||||
| DESIGN NAME: Su Listen PRIMARY FUNCTION: Counseling Clinic INSPIRATION: The conversation is a two-way exchange, where we both speak and listen, creating a warm and welcoming atmosphere for the mind, body, and soul to engage in natural communication with the space. The warm and harmonious color scheme echoes the theme of human harmony, with the natural wood grain texture and tactile paint overlaid, intertwined with woven carpets and linen-textured wallpaper, creating a subtle sense of warmth throughout the space. UNIQUE PROPERTIES / PROJECT DESCRIPTION: We designed five individual rooms while prioritizing spaciousness, privacy, and freedom of movement. The linear waiting area with strip lighting visually extends the space and the glass wall in the corridor create a blurred distinction between the inside and outside. The warm color scheme creates a harmonious atmosphere, complemented by circular ceiling lights and a bubble glass wall lamp reflecting dynamic motion that enhance the interaction between people and space. OPERATION / FLOW / INTERACTION: The space was designed with five individual rooms, each prioritizing spaciousness, privacy. The patients can be one person alone, lovers or family. PROJECT DURATION AND LOCATION: The project started in August 2022 in Taiwan and finished in December 2022 in Taiwan. FITS BEST INTO CATEGORY: Interior Space and Exhibition Design |
PRODUCTION / REALIZATION TECHNOLOGY: The design of this project uses a large amount of F1-grade wood panels, which greatly limits its impact on the environment while also protecting the health of users. To reduce waste, we have used digitally printed panels that mimic the appearance of marble, achieving a look that is very close to natural marble while also reducing the need for mining. Additionally, we have made extensive use of reusable furniture and minimized the use of fixed decoration items, ensuring that the products have a long lifespan and are easy to repair and update, so that they can be reused in the future, or even donated to organizations in need. SPECIFICATIONS / TECHNICAL PROPERTIES: 118 sqm TAGS: Clinic, Interior Design, Taiwan, Union Atelier, Space RESEARCH ABSTRACT: The conversation is not just a verbal exchange but also an interaction with the surrounding environment, where we both speak and listen. We aimed to create a warm and welcoming atmosphere that fosters natural communication with the space. For this project, we had to design five separate individual rooms within the existing area. To achieve a sense of spaciousness and privacy in each room, we prioritized ensuring freedom of movement. CHALLENGE: Our design team faced the challenge of creating five individual rooms within an existing area, prioritizing spaciousness, privacy, and freedom of movement. We aimed to engage the mind, body, and soul in natural communication with the space, and created a welcoming atmosphere with a linear waiting area and central area segmentation. ADDED DATE: 2023-03-03 07:42:31 TEAM MEMBERS (1) : IMAGE CREDITS: Image #1 : Photographer Weiche Wu, Su Listen, 2022. Image #2 : Photographer Weiche Wu, Su Listen, 2022. Image #3 : Photographer Weiche Wu, Su Listen, 2022. Image #4 : Photographer Weiche Wu, Su Listen, 2022. Image #5 : Photographer Weiche Wu, Su Listen, 2022. |
||||
| Visit the following page to learn more: https://bit.ly/3ZIGmu5 | |||||
| AWARD DETAILS | |
 |
Su Listen Counseling Clinic by Min-Han Lin is Winner in Interior Space and Exhibition Design Category, 2022 - 2023.· Read the interview with designer Min-Han Lin for design Su Listen here.· Press Members: Login or Register to request an exclusive interview with Min-Han Lin. · Click here to register inorder to view the profile and other works by Min-Han Lin. |
| SOCIAL |
| + Add to Likes / Favorites | Send to My Email | Comment | Testimonials | View Press-Release | Press Kit |
Did you like Min-Han Lin's Interior Design?
You will most likely enjoy other award winning interior design as well.
Click here to view more Award Winning Interior Design.


