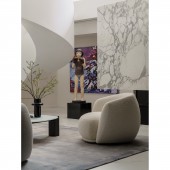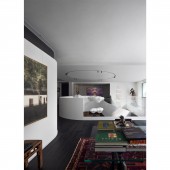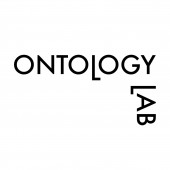Home Exhibition Residential by Chenping Chi |
Home > Winners > #150337 |
 |
|
||||
| DESIGN DETAILS | |||||
| DESIGN NAME: Home Exhibition PRIMARY FUNCTION: Residential INSPIRATION: If we say that "homestead" UNIQUE PROPERTIES / PROJECT DESCRIPTION: In this five-story single family villa, there are more than 100 art collections from more than 70 artists, including Enrico Bach, Kitti Narod, Shang Yang, Mao Xuhui, Yin Chaoyang, and Yan Shilin. They span time and space, connecting and interacting with past civilizations, stories, and lifestyles with the present.The designer spent three years sculpting this "Elegant House", adding interest and surprise to the spatial creation, carefully telling stories about structure, light, perception, and spirit. OPERATION / FLOW / INTERACTION: Designer Chi Chenping spent three years sculpting this "Elegant House", adding interest and surprise to the spatial creation, carefully telling stories about structure, light, perception, and spirit.First, consider the practicality and comfort of life, and then present the spiritual light of art. PROJECT DURATION AND LOCATION: Located in Zhuji, Zhejiang, China. It started in February 2020 and completed in October 2022 FITS BEST INTO CATEGORY: Interior Space and Exhibition Design |
PRODUCTION / REALIZATION TECHNOLOGY: Entering the space on the two floors underground of the villa is like visiting an art museum. The background color with white as the main tone is interspersed with black geometric structures, and the curved wall contour breaks the square, as if also implying a design metaphor that breaks through the boundary. SPECIFICATIONS / TECHNICAL PROPERTIES: The total residential area is 1200 square meters TAGS: art,brief,modern RESEARCH ABSTRACT: In fact, we do not limit the standard position of an artwork in spatial construction, because I believe that people's changes in things and aesthetics are constant. When such changes occur, space requires some space for change. Therefore, at the beginning of the design, we reserved sufficient adjustment space for the lighting and wireframe of the exhibits, forming a multi-functional space for display, life, appreciation, and display. In the future, it will also be possible to hold private wine tasting salons and events, which are also a manifestation of spatial inclusiveness. CHALLENGE: There are still many problems in the process, and Party A has high requirements for detailed presentation. Relying on our familiarity with the construction process, as long as we spend enough time and energy, we will have a good demonstration, including adjustments to all furniture points and lighting effects in the project. We have made multiple adjustments based on the changes in light during the day and night. After a long period of learning, absorption, and continuous optimization, the entire process has penetrated into the traces of joint cultivation between designers and customers. ADDED DATE: 2023-03-03 06:30:13 TEAM MEMBERS (1) : IMAGE CREDITS: Image #1:Photographer Liu yujie,home exhibition,2022 Image #2:Photographer Liu yujie,home exhibition,2022 Image #3:Photographer Ye song,home exhibition,2022 Image #4:Photographer Ye song,home exhibition,2022 Image #5:Photographer Ye song,home exhibition,2022 |
||||
| Visit the following page to learn more: http://www.ontologylab.cn | |||||
| AWARD DETAILS | |
 |
Home Exhibition Residential by Chenping Chi is Winner in Interior Space and Exhibition Design Category, 2022 - 2023.· Read the interview with designer Chenping Chi for design Home Exhibition here.· Press Members: Login or Register to request an exclusive interview with Chenping Chi. · Click here to register inorder to view the profile and other works by Chenping Chi. |
| SOCIAL |
| + Add to Likes / Favorites | Send to My Email | Comment | Testimonials | View Press-Release | Press Kit |
Did you like Chenping Chi's Interior Design?
You will most likely enjoy other award winning interior design as well.
Click here to view more Award Winning Interior Design.








