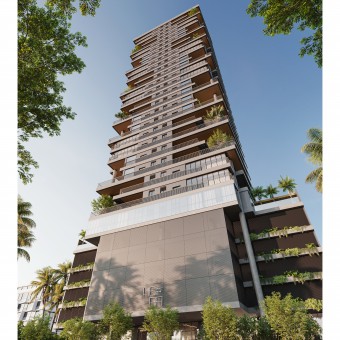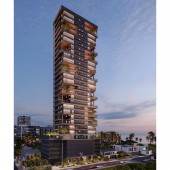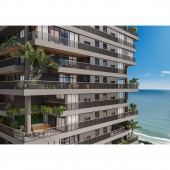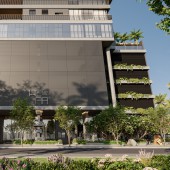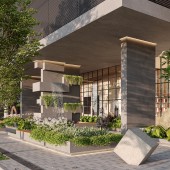DESIGN NAME:
Hera Phacz Home
PRIMARY FUNCTION:
Residential Building
INSPIRATION:
Inspired by the concept of biophilic architecture, the purpose of the project is to bring nature into the urban environment and integrate it to the everyday life of the dwellers, thus creating benefits to their health and well-being and facilitating a dialogue with people's trend to seek for an additional connection with nature and peace of mind in the post-pandemic context. In addition, biophilia also contributes to the sustainability and preservation of the environment
UNIQUE PROPERTIES / PROJECT DESCRIPTION:
The Hera is a sustainable and inventive residential building that seeks integration into the environment and well being of the residents in the same place. Another differential of the enterprise is in its conceptual design, construed to combine different types of plants along the floors. There are a total of six different plants alternating on all the floors. This results in a facade with unique characteristics and an enhanced sense of movement along the structure.
OPERATION / FLOW / INTERACTION:
The project was developed with the purpose of allowing a unique life experience for the residents, combining comfort and the sophistication of a modern residential building, with the nature and peace of mind of a natural environment. The biophilic architecture of the project creates a harmonious interaction between the built space and the natural environment, offering a unique sensory experience to the dwellers, in addition, the building was designed to boost the integration between the dwellers, including common spaces that motivate who motivate interaction and socializing
PROJECT DURATION AND LOCATION:
The design phase started in July 2021, and was completed in December 2022, the construction starts in July 2023 and is expected to be completed in December 2027, Porto Belo, Santa Catarina, Brazil
FITS BEST INTO CATEGORY:
Architecture, Building and Structure Design
|
PRODUCTION / REALIZATION TECHNOLOGY:
Concrete, glass, metal, wood, native vegetation, Led lighting
SPECIFICATIONS / TECHNICAL PROPERTIES:
The total area of the enterprise is that of 16.350,00 sqm, in a 1.120,00 sqm property, A 30 floor building, with total headroom of 110,82 meters and 48 residential units, 2 apartments per floor, with a headroom of 3,42 meters each, the building also includes a leisure area on the sixth floor
TAGS:
Biophilic Architecture, Different Floors, Innovation, Comfort, Modern
RESEARCH ABSTRACT:
The project team carried out extensive research on biophilic architecture and its benefits to human health and well-being, in addition, there was a considerable effort during the design phase of the apartment floor plans, to make it possible to design a tower with several combinations, but nonetheless feasible to build, Several possibilities were studied until the best outcomes were achieved, considering structural, sanitary plumbing, electrical and similar designs
CHALLENGE:
The greatest challenge of the Hera was to devise a method to accommodate different combinations of types of plants on a vertical structure, preserving the building's functionality and allowing for a great variety of choices for future residents.
In addition, associating this myriad of possibilities to the biophilia has also generated a high level of complexity, once the enterprise would need to encompass all these variations and still be harmonic, fostering a connection with nature, well-being, and aesthetic quality
ADDED DATE:
2023-02-28 22:25:34
TEAM MEMBERS (1) :
Carlos Alberto Pio Junior and Integrare Engenharia e Arquitetura Ltda
IMAGE CREDITS:
Oficina 3D
|




