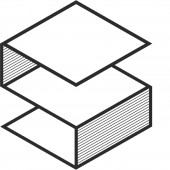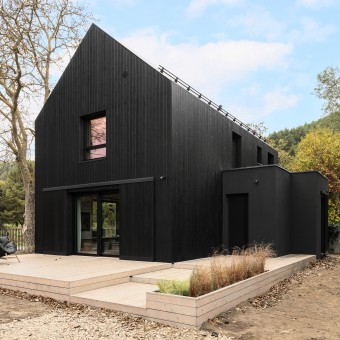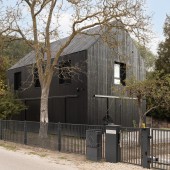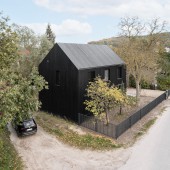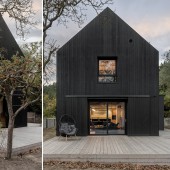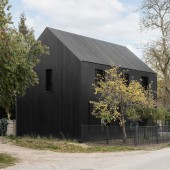DESIGN NAME:
Stodolove
PRIMARY FUNCTION:
Residential Architecture
INSPIRATION:
The current form of the building and the finishing of the façade with black tan board is a reference to the old wooden barns, of which there are still several preserved in the area. Respect for the history of the site initiated analysis, collecting photographs and archive maps of the area in order to create a building that would be a link between the tradition and the present day.
UNIQUE PROPERTIES / PROJECT DESCRIPTION:
The project consisted of the conversion of an existing farm building dating from 1940. The farm building with a living room was located on a plot surrounded by greenery and old fruit trees in Rumia, in the Szmelta district, which is a remnant of a former village.The planning of the interior layout on the ground floor started rather unusually, with the front window, with a seating area that was to be the central hub of the entire living space.
OPERATION / FLOW / INTERACTION:
I was very keen to place the building in the context of the site and its surroundings. I wanted to respect the history and climate of the building, preserve the tradition and create a building that would attract the eye with its simplicity, but would not shout or drown out the surrounding nature with its form. A simple black block with a pitched roof covered with a tan Siberian larch board, Scandinavian spruce on the façade and black sliding shutters on the ground floor, whose form is meant to refer to a barn door, make the appearance coherent and unobtrusive.
PROJECT DURATION AND LOCATION:
Project started March 2019, finished June 2022 in Rumia, Poland
FITS BEST INTO CATEGORY:
Architecture, Building and Structure Design
|
PRODUCTION / REALIZATION TECHNOLOGY:
Siberian larch board charred on the roof, board Scandinavian spruce charred on the facade
SPECIFICATIONS / TECHNICAL PROPERTIES:
6800 x 1180 mm
building height 8500 mm
floor area of the building 126 m2
TAGS:
modern barn, shou sugi ban wood, wooden barn, old barn, barn
RESEARCH ABSTRACT:
In order to learn about the history of the site and the region, it was necessary to study archival maps retrieved from Polish and foreign servers, obtain archival documents and photos for the area, and own observations and photo documentation of the remains of former farm buildings from the area.
CHALLENGE:
The primary problem was the construction law and regulations for the land on which the redevelopment was to take place. The area under conservation supervision with great restrictions and prohibitions. Geological surveys, structural studies of the building that was to be rebuilt, creation and agreement of the building design took several months. The reconstruction itself took more than 3 years, largely blocked by pandemics and rising prices for materials and services, as well as a problem with the availability of materials.
ADDED DATE:
2023-02-28 15:40:36
TEAM MEMBERS (1) :
Anna Maria Sokolowska
IMAGE CREDITS:
fotomohito.eu and Anna Maria Sokolowska is owner of the copyright
PATENTS/COPYRIGHTS:
R.318145
|
