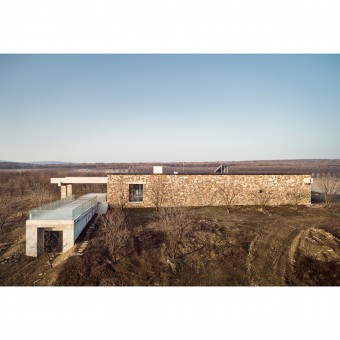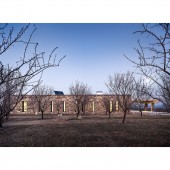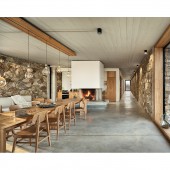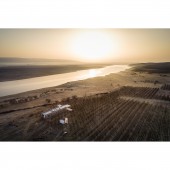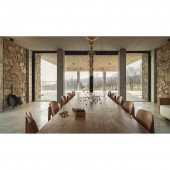DESIGN NAME:
Orchard Stone House
PRIMARY FUNCTION:
Residence
INSPIRATION:
House is inspired by the incredible setting and views and the surrounding almond trees orchard. Use of the stone quarried of the site informed the building design too.
UNIQUE PROPERTIES / PROJECT DESCRIPTION:
The building serves as a temporary accommodation for the workers on a fruit orchard.
Project’s goal was to provide ample accommodation and work space located in an area of outstanding beauty. There are long distance views towards the Stara Planina Mountain to north. A lake stretching to east is a home for a number of wild birds. At Southwest lays the large orchard.
Concept for the building draws clues from nuts structure with robust pair of stone wall
OPERATION / FLOW / INTERACTION:
-
PROJECT DURATION AND LOCATION:
Concept - 2012
Construction start - 2016
Completed 2021
Residence located in Eastern Bulgaria, near the Black Sea coastAssen
FITS BEST INTO CATEGORY:
Architecture, Building and Structure Design
|
PRODUCTION / REALIZATION TECHNOLOGY:
Concrete structure. Stone external walls. Stone quarried from site
SPECIFICATIONS / TECHNICAL PROPERTIES:
300 sqm habitable area
TAGS:
Modern, House, Rural, Living, Natural, Beauty
RESEARCH ABSTRACT:
-
CHALLENGE:
-
ADDED DATE:
2023-02-28 12:23:21
TEAM MEMBERS (1) :
Rado Iliev
IMAGE CREDITS:
Assen Emilov - Photography
|



