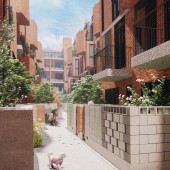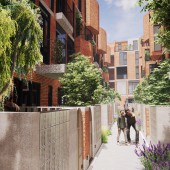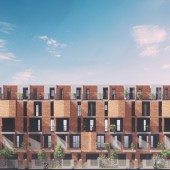Dua Tau Din Village Residential Building by Formosa Construction |
Home > Winners > #149903 |
 |
|
||||
| DESIGN DETAILS | |||||
| DESIGN NAME: Dua Tau Din Village PRIMARY FUNCTION: Residential Building INSPIRATION: The project location is in Hsinchu City, Taiwam; it's a rezoning area from farmland and a military base. The village that once stood there dates from 1950. The memories of the old village and childhood neighborhood are rapidly disappearing with modern development. The ideal of this project is to recreate a space that reminds one of an old village by using modern architecture, a place where streets and courtyards are available for children to play in and nature is nearby. UNIQUE PROPERTIES / PROJECT DESCRIPTION: Instead of building one traditional residential tower in a high-population area, this project recreates the sense of an old neighborhood; the old neighborhood once here was dense and rough, but it created a sense of neighborhood bonding. The layout given this neighborhood a pedestrian route connects with every courtyard, each house is connected with its own yard, and there are few architecture typologies given to the 61 buildings by varying the volume and balcony, which also give each building its own view and privacy. OPERATION / FLOW / INTERACTION: As the combination of different types of architecture instead of one facade creates a pattern of a natural form village, The project also provides freedom for each resident to form their own place into their own personality, so the village will become a collage of stories. This design brings a sense of community and nature into a high-density city, so the memories of this area can continue. PROJECT DURATION AND LOCATION: The rezoning area is near Hsinchu's old district; the location is a formal Air Force veteran village; the air force village was famous for flying high altitude surveillance planes; and the people who live there are highly bonded as a community. The old village was demolished for a new high-density residential area, so this design is an attempt to continue the lost memories. The project is under construction and will be completed in 2025. FITS BEST INTO CATEGORY: Architecture, Building and Structure Design |
PRODUCTION / REALIZATION TECHNOLOGY: The building facade is carefully made of handmade glaze red brick that creates a sense of touch and discolors over time. and the earthy colors that match the nature of the community. cnc wood router different type of module for concrete pouring, reduce the schedule of construction period. and 3D printing and physical construction layout to precisely control architectural diversification. SPECIFICATIONS / TECHNICAL PROPERTIES: Area: 4700 sqm, a community of 61 four-story buildings with a U-shaped layout that surrounds the inner building; every building has its own courtyard and parking garage; the courtyards are all connected by a 200-meter community pedestrian route. typical four types of RC-built architecture with staggered arrangements and brick facades to create an overall village atmosphere. TAGS: village , house, architecture, residential, brick, Taiwan, Formosa, RESEARCH ABSTRACT: It all started with the concept of re-creating the community that was here, the traditional military veteran villages that are going to be replaced with modern residential buildings. Under the high demand of real estate, every city looks the same after rezoning and development, with the disappearance of local identity and neighbor connection. It's a challenge to form an architectural mass and create a village within. CHALLENGE: The site will be surrounded by high-density buildings and traffic; the noise and heat wave of Taiwan create microclimate challenges for the project. and because of its rezoning area, which wipes out everything on it, it creates a residential area that lacks context. The design is to build communities that stimulate diversity and leave blank spaces for nature's input, a combination of residential and park. ADDED DATE: 2023-02-28 08:17:19 TEAM MEMBERS (3) : Formosa Construction - Zhao-Xue Zheng, HEJU Architect - Jian-Hong Chen and SoosoArch - Wei-Lun Tsai IMAGE CREDITS: Image #1: Formosa Construction Image #2: Formosa Construction Image #3: Formosa Construction Image #4: Formosa Construction Image #5: Formosa Construction |
||||
| Visit the following page to learn more: https://www.facebook.com/shcc2008 | |||||
| AWARD DETAILS | |
 |
Dua Tau Din Village Residential Building by Formosa Construction is Winner in Architecture, Building and Structure Design Category, 2022 - 2023.· Press Members: Login or Register to request an exclusive interview with Formosa Construction. · Click here to register inorder to view the profile and other works by Formosa Construction. |
| SOCIAL |
| + Add to Likes / Favorites | Send to My Email | Comment | Testimonials | View Press-Release | Press Kit | Translations |







