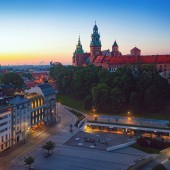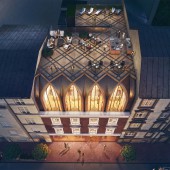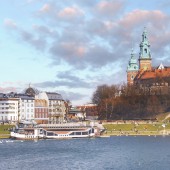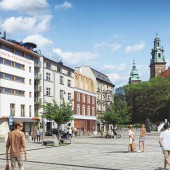The Krakow Tenement Hotel by Boguslaw Barnas |
Home > Winners > #149682 |
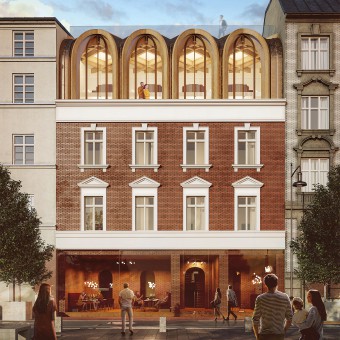 |
|
||||
| DESIGN DETAILS | |||||
| DESIGN NAME: The Krakow Tenement PRIMARY FUNCTION: Hotel INSPIRATION: e decided to restore the original splendor and beautiful proportions of the designed tenement house, using design measures appropriate to the current times, the context of the place, and the achievements of modern technology. The revitalization involves restoration of the original brick and historical decorations and removal of the top floor, which was carelessly built-up in later years. Thanks to this the tenement house will regain its original proportions and character from 1900. UNIQUE PROPERTIES / PROJECT DESCRIPTION: The Krakow Tenement House near the Wawel Royal Castle defines a completely new quality of the Vistula embankments. This building is extremely innovative and very Krakow-like at the same time. It has a dynamic and variable style depending on the observer’s location, which directly refers to the context of the place – historical castle and surroundings. It takes advantage of the technological potential of our times, but at the same time it is durable and timeless since it is rooted in tradition. OPERATION / FLOW / INTERACTION: - PROJECT DURATION AND LOCATION: Location: Cracow, Poland FITS BEST INTO CATEGORY: Architecture, Building and Structure Design |
PRODUCTION / REALIZATION TECHNOLOGY: - SPECIFICATIONS / TECHNICAL PROPERTIES: The structure of the building defines an innovative structure that grows out of the historical DNA of the place. We aim to find motives typical for Krakow. We use the most modern and enviromenmetally friendly technology – CLT glued timber construction, which will minimize the construction loads on the historical substance, as well as transfer a significant part of the work from the construction site to the factory where precise prefabricated elements will be produced TAGS: architecture, hotel, restaurant, poland, cracow, view_terrace, design, revitalization, historical_context, CLT_technology, RESEARCH ABSTRACT: The front elevation of the building creates an interior of Krakow’s contemporary chambers – probably the most attractive hotel rooms in the city, due to the location, view, character of the interior, as well as unique and pioneering elegance of the designed structure. This structure framework flows smoothly from the facade into a coffered wooden ceiling that decorates hotel rooms. These beautiful wooden ceilings continue the character of historical Krakow interiors. CHALLENGE: The division of the structure originates from the lower floors and the lines of the windows flow smoothly into the coffered wooden ceiling. Moreover, the construction of our structure gains innovative, extraordinary dynamics. Observing this object from a perspective, the building has a distinctly Gothic character, while from close up it resembles Renaissance arcades, even closer it turns into soft forms of Baroque ornaments. Thus, we obtained a new, dynamic form defined by perception. ADDED DATE: 2023-02-27 16:07:34 TEAM MEMBERS (2) : and IMAGE CREDITS: Image #1 Unique Vision Studio Rafał Barnaś, 2022 Image #2 Unique Vision Studio Rafał Barnaś, 2022 Image #3 Unique Vision Studio Rafał Barnaś, 2022 Image #4 Unique Vision Studio Rafał Barnaś, 2022 Image #5 Unique Vision Studio Rafał Barnaś, 2022 |
||||
| Visit the following page to learn more: https://bxbstudio.com/en/project/the-kra |
|||||
| AWARD DETAILS | |
 |
The Krakow Tenement Hotel by Boguslaw Barnas is Winner in Architecture, Building and Structure Design Category, 2022 - 2023.· Press Members: Login or Register to request an exclusive interview with Boguslaw Barnas. · Click here to register inorder to view the profile and other works by Boguslaw Barnas. |
| SOCIAL |
| + Add to Likes / Favorites | Send to My Email | Comment | Testimonials | View Press-Release | Press Kit | Translations |

