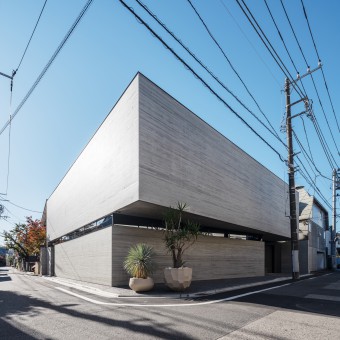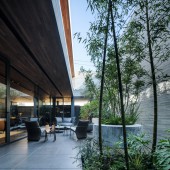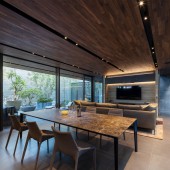Timeless Residence by Satoshi Kurosaki |
Home > Winners > #149650 |
 |
|
||||
| DESIGN DETAILS | |||||
| DESIGN NAME: Timeless PRIMARY FUNCTION: Residence INSPIRATION: This house in a quiet residential neighborhood of central Tokyo was built for a couple who had long lived on the property but wanted to rebuild as they entered a new phase of life. The simple exterior design comprised of two massive volumes piled on top of each other takes advantage of the corner lot, with a façade of exposed concrete imprinted with cedar formwork. Outward-facing windows are limited to horizontal slits to preserve privacy and increase security. UNIQUE PROPERTIES / PROJECT DESCRIPTION: Inside, the house is defined by two courtyards, one large and the other small, that are arranged in parallel. The main courtyard is on the south side and features a bamboo grove that draws the eye when one steps into the entryway. A smaller slit-shaped courtyard on the north side is also dotted with plantings and serves as a lightwell, filling the first-floor living room and entryway as well as a second living room upstairs with pleasant, diffuse light. OPERATION / FLOW / INTERACTION: - PROJECT DURATION AND LOCATION: Design Period : April 2018- May 2020 Construction Period : June 2020 - November 2021 FITS BEST INTO CATEGORY: Architecture, Building and Structure Design |
PRODUCTION / REALIZATION TECHNOLOGY: Structure : Reinforced Concrete Exterior Finish : Cedar Wood Formwork Exposed Concrete Floor : Tile Flooring , Walnut Flooring, Tatami Wall : Tile, Acrylic Emulsion Paint, Elastic Lysine spray Ceiling : Walnut Lighting : LED SPECIFICATIONS / TECHNICAL PROPERTIES: Date of Completion : November 2021 Principal Use : Private housing Site Area : 313.60m2 Total Floor Area : 307.56m2(158.40m2 /1F, 149.16m2 /2F) TAGS: TIMELESS, APOLLO Architects & Associates, House, Residence, Residencial,Architec RESEARCH ABSTRACT: - CHALLENGE: - ADDED DATE: 2023-02-27 14:16:23 TEAM MEMBERS (1) : Satoshi Kurosaki IMAGE CREDITS: Photography : Masao Nishikawa Videographer : Seiya Aoki |
||||
| Visit the following page to learn more: https://apollo-aa.jp/ | |||||
| CLIENT/STUDIO/BRAND DETAILS | |
 |
NAME: APOLLO Architects & Associates Co., Ltd. PROFILE: - |
| AWARD DETAILS | |
 |
Timeless Residence by Satoshi Kurosaki is Winner in Architecture, Building and Structure Design Category, 2022 - 2023.· Press Members: Login or Register to request an exclusive interview with Satoshi Kurosaki. · Click here to register inorder to view the profile and other works by Satoshi Kurosaki. |
| SOCIAL |
| + Add to Likes / Favorites | Send to My Email | Comment | Testimonials | View Press-Release | Press Kit |






