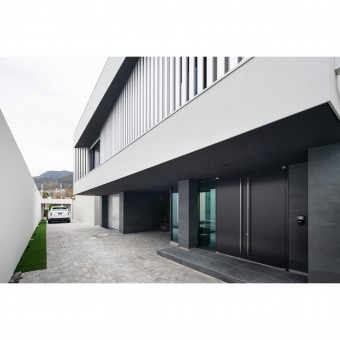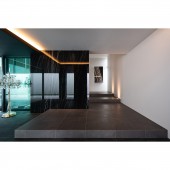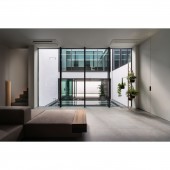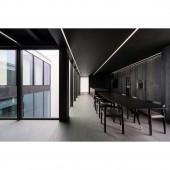Core Residential House by Michihiro Matsuo |
Home > Winners > #149649 |
 |
|
||||
| DESIGN DETAILS | |||||
| DESIGN NAME: Core PRIMARY FUNCTION: Residential House INSPIRATION: The owner wanted a spacious space where each room can be overlooked while protecting privacy. A high fence is installed around the site, windows facing the outside are kept to a minimum, and each area is divided into layers with different heights centered on a large open ceiling in the center, and is gently connected. The appropriate sense of distance in the space visually connects the residents, creating a large indoor space that spreads diagonally. UNIQUE PROPERTIES / PROJECT DESCRIPTION: The planned site is located in the back of a quiet residential area. The owner wanted a home with complete privacy. A high fence is installed around the site, openings to the outside are kept to a minimum, and a wide opening is provided in the center to ensure privacy. In addition, the residential spaces of different heights are arranged around the central open ceiling, and the design that visually connects each space by separating each space creates a rich life. OPERATION / FLOW / INTERACTION: The three-dimensional interior space spreads the eyes in various directions, creating a rich daily life while maintaining a good sense of distance. The rooms with different heights are placed around the central open ceiling and visually connected. The three-dimensional interior space expands the line of sight in various directions and creates a rich daily space while protecting privacy. PROJECT DURATION AND LOCATION: The project was completed in Hyogo, Japan in FEB 2023 FITS BEST INTO CATEGORY: Architecture, Building and Structure Design |
PRODUCTION / REALIZATION TECHNOLOGY: Considering the heat insulation performance and durability performance of the building, the wooden structure mainly adopted in Japan was adopted. In that case, the complex and bold spatial composition makes the building strength uneasy. We conducted structural analysis and constructed it firmly and safely using large-section laminated wood and metal joints. In Japan, which is an earthquake-prone country, the structure is so important that the utmost consideration is being given. SPECIFICATIONS / TECHNICAL PROPERTIES: Site area: 408.90 Size: 293.42 Structure: Timber Floor: 2 For the purpose of realizing a low-carbon society, it is safely planned with a wooden structure that has secured strength by structural analysis. In Japanese wooden structures, it is often difficult to provide a large opening because the wall is proof stress, but it is possible to design a large space and a large opening by performing precise structural analysis even in a wooden structure. .. TAGS: House Residence Wood RESEARCH ABSTRACT: Is it safe to live in a house with large windows? Privacy is protected by design manipulation, and the interior space is divided into layers with different heights, and each layer is gently connected. Closed yet open housing is the solution. According to surveys, it is gaining popularity as a new type of urban housing that can solve the narrow Japanese landscape. We regularly conduct tours to explore third-person feelings. CHALLENGE: As a residential area in the city, it is the realization of a rich life that can be obtained with the openness of the housing, ensuring the privacy of residents. We will realize the low carbon demand of the building now required by the tree structure, and further create a design with high openness. Furthermore, it is a big challenge to secure superior designs while ensuring earthquake resistance in Japan of an earthquake-prone country safely. ADDED DATE: 2023-02-27 14:00:03 TEAM MEMBERS (1) : IMAGE CREDITS: Michihiro Matsuo: Metaph architect associates PATENTS/COPYRIGHTS: Copyrights |
||||
| Visit the following page to learn more: https://qr.paps.jp/Lm6o | |||||
| AWARD DETAILS | |
 |
Core Residential House by Michihiro Matsuo is Winner in Architecture, Building and Structure Design Category, 2022 - 2023.· Press Members: Login or Register to request an exclusive interview with Michihiro Matsuo. · Click here to register inorder to view the profile and other works by Michihiro Matsuo. |
| SOCIAL |
| + Add to Likes / Favorites | Send to My Email | Comment | Testimonials | View Press-Release | Press Kit | Translations |







