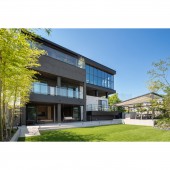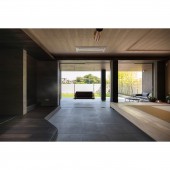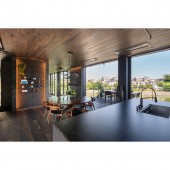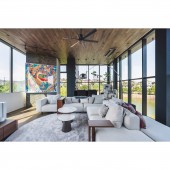Float Residential House by Michihiro Matsuo |
Home > Winners > #149640 |
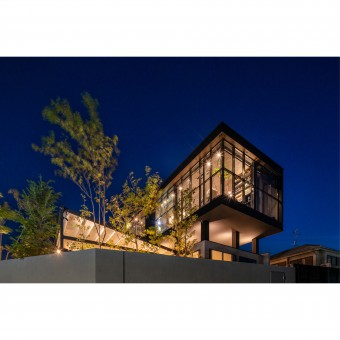 |
|
||||
| DESIGN DETAILS | |||||
| DESIGN NAME: Float PRIMARY FUNCTION: Residential House INSPIRATION: From the building you can see the surface of the water below and the northern mountains in the opposite direction. Residential buildings are lined up in the surrounding area, and the view cannot be secured in low-rise buildings. Taking advantage of the height difference of the site, a stair space is provided on the middle floor to secure the height. I imagined an extraordinary architecture that incorporates borrowed scenery into everyday life in an open space. UNIQUE PROPERTIES / PROJECT DESCRIPTION: The project site is located adjacent to a reservoir. The owner's desire to enjoy the surface of the water and the mountains beyond has been fulfilled on a daily basis, and it has become a house with a great view. Taking advantage of the height difference of the site, the internal space is configured with a skip floor with a difference in height. The living room is placed at the top to ensure the view and privacy. The space is open and designed to bring the outside scenery into the room. OPERATION / FLOW / INTERACTION: The main life takes place in the living space on the 3rd floor, which floats in the air. In addition, the surrounding daily life takes place on the ground, and the strategically placed trees and shapes of the houses effectively guide the gaze of passers-by. The living room located on the top floor reflects the surface of the water below, and the space covered with glass on one side is a special space with no obstructions. By securing the height of the building, privacy is secured and a rich daily life is created. PROJECT DURATION AND LOCATION: The project was completed in Hyogo, Japan in 2022 FITS BEST INTO CATEGORY: Architecture, Building and Structure Design |
PRODUCTION / REALIZATION TECHNOLOGY: Considering the heat insulation performance and durability performance of the building, the wooden structure mainly adopted in Japan was adopted. In that case, the complex and bold spatial composition makes the building strength uneasy. We conducted structural analysis and constructed it firmly and safely using large-section laminated wood and metal joints. In Japan, which is an earthquake-prone country, the structure is so important that the utmost consideration is being given. SPECIFICATIONS / TECHNICAL PROPERTIES: Site area: 601.52 Size: 338.24 Structure: Timber Floor: 3 For the purpose of realizing a low-carbon society, it is safely planned with a wooden structure that has secured strength by structural analysis. In Japanese wooden structures, it is often difficult to provide a large opening because the wall is proof stress, but it is possible to design a large space and a large opening by performing precise structural analysis even in a wooden structure. .. TAGS: House residence Wood RESEARCH ABSTRACT: The internal steps that make use of the height difference of the site will be a large space that is connected even though there are changes in height in various places. Consider the loss of energy consumption due to the large volume of the room. We will improve the performance of the outer skin and heat insulation, utilize sunlight and high-performance air conditioners, and collect data such as regularly measuring the temperature to see if we can solve it as a zero energy house. In addition, we regularly visit third parties to explore their experiences. . CHALLENGE: Even in buildings with large openings installed to secure the view, it is to secure natural energy and improve the comfort and performance of the house. In addition, it is important to ensure the privacy of residents. We will realize the low-carbon demand for wooden structures and create a more open design. In addition, it is a big challenge to create an excellent design while ensuring the strength to withstand the large earthquakes that can occur frequently in Japan. ADDED DATE: 2023-02-27 13:37:29 TEAM MEMBERS (1) : IMAGE CREDITS: Michihiro Matsuo: Metaph architect associates PATENTS/COPYRIGHTS: Copyrights |
||||
| Visit the following page to learn more: https://qr.paps.jp/Lm6o | |||||
| AWARD DETAILS | |
 |
Float Residential House by Michihiro Matsuo is Winner in Architecture, Building and Structure Design Category, 2022 - 2023.· Read the interview with designer Michihiro Matsuo for design Float here.· Press Members: Login or Register to request an exclusive interview with Michihiro Matsuo. · Click here to register inorder to view the profile and other works by Michihiro Matsuo. |
| SOCIAL |
| + Add to Likes / Favorites | Send to My Email | Comment | Testimonials | View Press-Release | Press Kit | Translations |
Did you like Michihiro Matsuo's Architecture Design?
You will most likely enjoy other award winning architecture design as well.
Click here to view more Award Winning Architecture Design.


