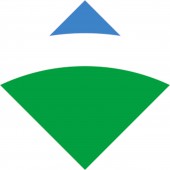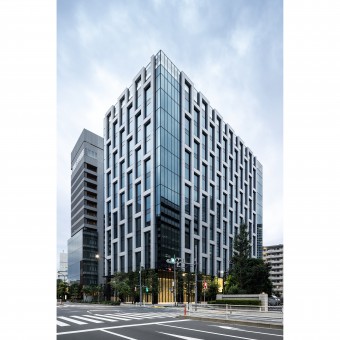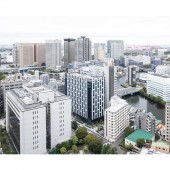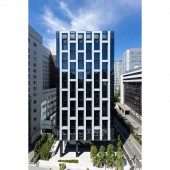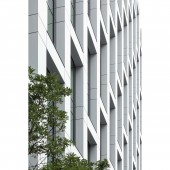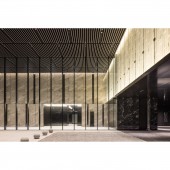DESIGN NAME:
Oak Konan Shinagawa
PRIMARY FUNCTION:
Office
INSPIRATION:
Labor shortage have recently become major challenges in the Japanese Construction Industry.
Structural frame was designed without horizontal connection, which enables to simplify the site erection.
Productivity on site has significantly improved by simply dropping columns and beams from above like building blocks.
The design of the interior in many areas is based on a motif of vertical and
horizontal lines and grids inspired by the facade design.
UNIQUE PROPERTIES / PROJECT DESCRIPTION:
The building is a mid-rise, 12-story office building located near the harbor in Shinagawa, Tokyo.
The distinctive, white lattice-like exterior frame is an outer shell made of precast concrete serving as
structural frame as well as sun-shading device. Combined with the steel construction of the core this
hybrid structure creates a column-free office space. The fusion of structure and finishing enhances high
buildability and sustainability.
OPERATION / FLOW / INTERACTION:
The column-free office space with a hybrid structure of a precast concrete outer frame and steel construction improves the flexibility of office layout and significantly enhances the convenience of users.
In addition, the exterior windows have natural ventilation window units that can be opened and closed freely by attaching a detachable handle, allowing for direct air intake.
PROJECT DURATION AND LOCATION:
The project started in September 2020 and finished in July 2022 in Tokyo, Japan.
FITS BEST INTO CATEGORY:
Architecture, Building and Structure Design
|
PRODUCTION / REALIZATION TECHNOLOGY:
Supply and exhaust air for the office is provided on the east, west, north sides from equipment units (air supply
units and exhaust air units) built into the aluminum curtain wall inside the columns and beams.
By taking advantage of the depth (500mm) of the exterior shell structure and installing air intake and exhaust air
outlets on the same exterior wall surface, the amount of ductwork in the office ceiling was significantly reduced,
which also contributes to high buildability.
The deep structural frame also controls the amount of direct solar radiation and significantly reduces the heat loads.
SPECIFICATIONS / TECHNICAL PROPERTIES:
[Site area] 2,635.57m2
[Building area] 1,485.79m2
[Total floor area] 16,331.64m2
[Number of floors] 12 floors above ground, 1 floor below ground, tower building 1st floor
[Maximum Height] 56.76m
[Structure] steel construction, reinforced concrete construction in some parts
TAGS:
Structural Frame, Facade Design, High Added-Value, High Buildability, Equipment units, Office Interior, Tokyo
RESEARCH ABSTRACT:
Labor shortage have recently become major challenges in the Japanese Construction Industry.
This building uses precast concrete columns and beams, which serve as both the structure and exterior finishing materials of the shell structure that characterizes the facade.The use of precast concrete elements fabricated off-site ensures high quality and accuracy.
In addition, the structural frame was designed without horizontal connection, which enables to simplify the site erection. Productivity on site has significantly improved by simply dropping columns and beams from above like building blocks.
CHALLENGE:
Labor shortage in the Japanese Construction Industry is a major challenge.
Although research into new technologies such as construction robots is progressing, there are still few examples of their use in actual construction sites.
One of the major themes of this project is high buildability.
We communicated with the construction staff to find a construction method that was easy to construct and of high quality.
At the same time, as architects, we had to keep creating new ideas for exterior and interior to added-value to the client.
ADDED DATE:
2023-02-27 11:52:56
TEAM MEMBERS (4) :
Hiroshi Satake, Kenji Matsuoka, Rei Sato and Kazuhiro Yasufuku
IMAGE CREDITS:
Image #1: Photographer Naomichi Sode (SS Co., Ltd), Oak Konan Shinagawa, 2022
Image #2: Photographer Naomichi Sode (SS Co., Ltd), Oak Konan Shinagawa, 2022
Image #3: Photographer Naomichi Sode (SS Co., Ltd), Oak Konan Shinagawa, 2022
Image #4: Photographer Naomichi Sode (SS Co., Ltd), Oak Konan Shinagawa, 2022
Image #5: Photographer Naomichi Sode (SS Co., Ltd), Oak Konan Shinagawa, 2022
|
