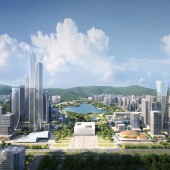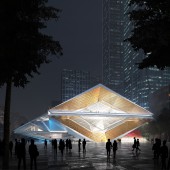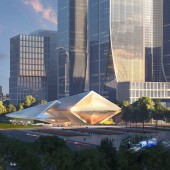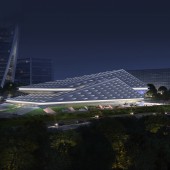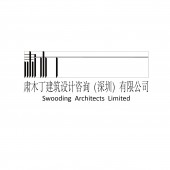Shenzhen Financial Culture Center Public Building by Xiaolin Ji |
Home > Winners > #149605 |
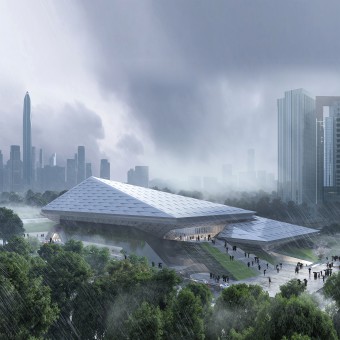 |
|
||||
| DESIGN DETAILS | |||||
| DESIGN NAME: Shenzhen Financial Culture Center PRIMARY FUNCTION: Public Building INSPIRATION: Incorporating the concept of “golden stacked mountains”, the FCC is composed of two rhombus shapes and resembles the steppingstones of steady development of the financial industry. Additionally, when approaching from Shennan Blvd, the metallic rhombus geometries offer a sense of speed and futurism which resonates with Shenzhen’s identity of science and technology advancement. UNIQUE PROPERTIES / PROJECT DESCRIPTION: As one of the 10 most influential public facilities in Shenzhen, China, the innovation of its pragmatic planning and the geometric challanges mark its distinct role among all the public buildings in Shenzhen. It's location in Shenzhen is comparable to the Central Park in New York. Together with two other Civic Centers that form the large public square, it defines the most prominent spaces in the center of the city. OPERATION / FLOW / INTERACTION: The building’s functions are three-fold: 1. Exhibit and advocate for the healthy financial culture, 2. Promote global connectivity and host international summits. 3. Shelter one of the largest transportation hubs in the city and offer public interaction opportunities. Some distinct spaces include: at B1 level, a public corridor fully sheltered by the building geometry connects among different subway lines and allows for efficient transit needs. Along the corridor lies main entrances to a variety of retail, trading and museum programs, to interlace the transit program with the daily use of the building. PROJECT DURATION AND LOCATION: This project's design phase started in early 2021, it broke ground in mid 2022. And it is set to be completed in 2024. FITS BEST INTO CATEGORY: Architecture, Building and Structure Design |
PRODUCTION / REALIZATION TECHNOLOGY: The main facades of the building are composed of stainless steel metal panels that are digitally scanned for sizes and composition, pre-panalized and assembled in the factory, and transported to the site in modules. This way the construction error margins can be kept to minimal. SPECIFICATIONS / TECHNICAL PROPERTIES: The total site area for this project is 17,312.91 square meters. Building total area is 63,920 square meters, among which 23,388 square meters are above ground, and 40,532 square meters are underground. Building height is 37.5 meters. TAGS: Shenzhen, Financial Cultural Center, Metal Facade, Xiangmi Lake, Single Layered Tensile Glass Structure, Swooding Architects RESEARCH ABSTRACT: Expert review processes were used for the ground-breaking structural advancement of the facade. Above the ground towards the public plaza, a grand curtain wall system forms the focal point of the project: the Eye of the Diamonds. Spanning 65 meters in width and 38 meters in height, the system challenges the latest technologies of single-layered tensile glass structures. It is made possible by a self-balanced façade structure that can sustain the forces of the largely spanned cables as well as the weight of the glass panels. This results in a grand viewing platform, free of visual obstructions, that provides crystal clear views towards the prominent public plaza at the heart of the city of Shenzhen. CHALLENGE: - ADDED DATE: 2023-02-27 11:02:44 TEAM MEMBERS (2) : Xiaolin Ji and Qiang Ding IMAGE CREDITS: Image #1: Kelangsi,2022 Image #2: Silu,2022 Image #3: Kelangsi,2022 Image #4: Swooding,2022 Image #5: Swooding,2022 Video Credits: Swooding, 2022 |
||||
| Visit the following page to learn more: http://www.swooding.com/#sec_con_3_25/se |
|||||
| AWARD DETAILS | |
 |
Shenzhen Financial Culture Center Public Building by Xiaolin Ji is Winner in Architecture, Building and Structure Design Category, 2022 - 2023.· Press Members: Login or Register to request an exclusive interview with Xiaolin Ji. · Click here to register inorder to view the profile and other works by Xiaolin Ji. |
| SOCIAL |
| + Add to Likes / Favorites | Send to My Email | Comment | Testimonials | View Press-Release | Press Kit |

