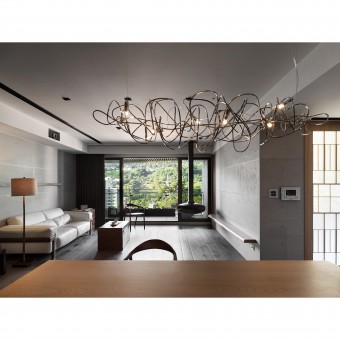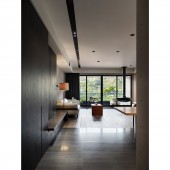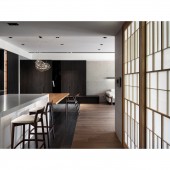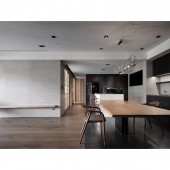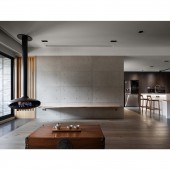Lockdown Shelter Residence by Shu-Yuan Chang |
Home > Winners > #149570 |
| CLIENT/STUDIO/BRAND DETAILS | |
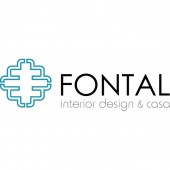 |
NAME: Fontal Interior Design Co., Ltd. PROFILE: "Fontal" in the original text means "fountain", or "fundamental". The term "Fengtong" comes from the Later Han Dynasty, which means dense forests and endless life. Starting from the "root", the root of space lies in the occupants. Starting from the planning of an environment with a humanistic concept, the interior façade expression is combined with the context of the urban scene, and the residents' expectations for life are integrated into the residents' desire for life. With natural imagery as the keynote, it becomes the main axis of the extension of the spatial scale and constructs a design that is in line with the soul. Sedimentary living container. Return space to space, and shape the existence value of space freedom. Integrate the feelings for the family into the design, to give the family a real and warm sense of stability, and hope that the space can present the best state of comfort, inclusiveness, and complete life functions; let people in it feel at the moment, and put aside the hustle and bustle of the city. At the same time, you can also have a private ideal state, no pressure, and a space to completely release and experience your true self. Through the factors of sunlight, air, and water, the unique and exclusive characteristics of the space are laid out. There are no repeated lines or components, and the splendor of the space is restored. Every creativity depends on the life attitude of the occupants, the essence of the building, and the Harmonious symbiosis of the urban environment; the only thing in common is: "suitable for the situation, the house is like its own people." |
| AWARD DETAILS | |
 |
Lockdown Shelter Residence by Shu-Yuan Chang is Winner in Interior Space and Exhibition Design Category, 2022 - 2023.· Read the interview with designer Shu-Yuan Chang for design Lockdown Shelter here.· Press Members: Login or Register to request an exclusive interview with Shu-Yuan Chang. · Click here to register inorder to view the profile and other works by Shu-Yuan Chang. |
| SOCIAL |
| + Add to Likes / Favorites | Send to My Email | Comment | Testimonials | View Press-Release | Press Kit |
Did you like Shu-Yuan Chang's Interior Design?
You will most likely enjoy other award winning interior design as well.
Click here to view more Award Winning Interior Design.


