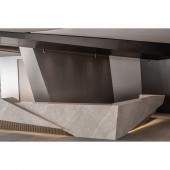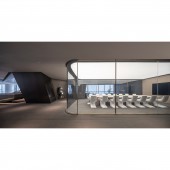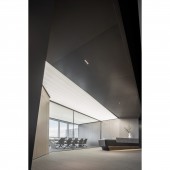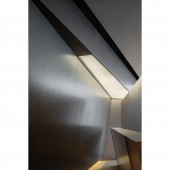China Overseas Center Office by Kris Lin |
Home > Winners > #149511 |
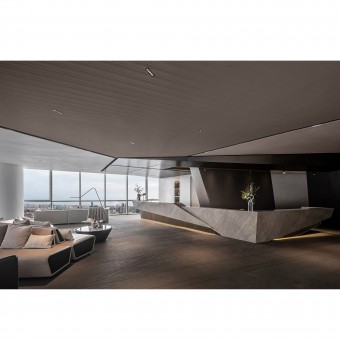 |
|
||||
| DESIGN DETAILS | |||||
| DESIGN NAME: China Overseas Center PRIMARY FUNCTION: Office INSPIRATION: The design continues the character of the building. Extracted the broken line elements of the building to create a free office space full of sculptural feeling.In this project, we tries to turn the meeting room into a transparent glass booth,the center position of the whole layout is to let more people participate in the ideas and thoughts, and drive the communication and interaction in the whole space. UNIQUE PROPERTIES / PROJECT DESCRIPTION: This is an office in Kunming new CBD. The design continues the character of the building. Extracted the broken line elements of the building to create a free office space full of sculptural feeling. The space shows a strong sense of architecture and technology. OPERATION / FLOW / INTERACTION: The space is equipped with a large reception room for guests and business negotiations.Confere PROJECT DURATION AND LOCATION: The project started in September 2022 in Kunming and finished in February 2023 in Kunming, and was opend in Kunming in February 2023. FITS BEST INTO CATEGORY: Interior Space and Exhibition Design |
PRODUCTION / REALIZATION TECHNOLOGY: The geometric modeling of the project becomes the biggest highlight. The shape is formed from a metal skeleton, with an exterior wood veneer finish.It not only makes use of broken line to carry out flexible segmentation of spatial function partition, but also reshapes the spatial relationship, and creates a space sculpture with visual impact. SPECIFICATIONS / TECHNICAL PROPERTIES: Area 1000sqm TAGS: Office, Kunming, China Overseas International Center, Geometric, sculpture RESEARCH ABSTRACT: The Future of Office creating a flexible, personalized experience for and around people. In the past, the conference room was a definition of closed, dark space.Today's conference room is not just a showcase for the stage,It's a collision of ideas, inspired by inspiration to let more people to join it.Large, open floor plates provide a more connected, collaborative environment that reinforces a common culture. CHALLENGE: Geometric modelling and the technical implementation puts forward high requirements on the design and construction. We continues to explore the limits of structure and modeling and breaks the vertical composition of space. Secondly, we hope to break the traditional closed office space, form an open functional place, enhance the interaction and communication between people and space, and create dynamic office space experience. ADDED DATE: 2023-02-27 02:53:02 TEAM MEMBERS (2) : Designer: Kris Lin and IMAGE CREDITS: Main image is Image #1, Optional Image #1 is Image #2, Optional Image #2 is Image #3, Optional Image #3 is Image #4, Optional Image #4 is Image #5: Photographer KLID , 2021. Video Credits: followed by KLID. |
||||
| Visit the following page to learn more: https://www.klid.com.cn | |||||
| AWARD DETAILS | |
 |
China Overseas Center Office by Kris Lin is Winner in Interior Space and Exhibition Design Category, 2022 - 2023.· Read the interview with designer Kris Lin for design China Overseas Center here.· Press Members: Login or Register to request an exclusive interview with Kris Lin. · Click here to register inorder to view the profile and other works by Kris Lin. |
| SOCIAL |
| + Add to Likes / Favorites | Send to My Email | Comment | Testimonials | View Press-Release | Press Kit |
Did you like Kris Lin's Interior Design?
You will most likely enjoy other award winning interior design as well.
Click here to view more Award Winning Interior Design.


