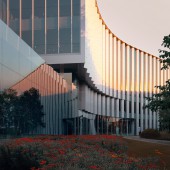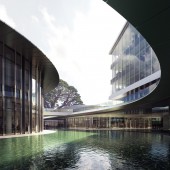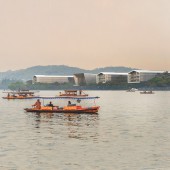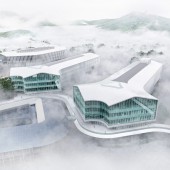Alibaba Damo Nanhu Industry Park Research and Development by Aedas |
Home > Winners > #149510 |
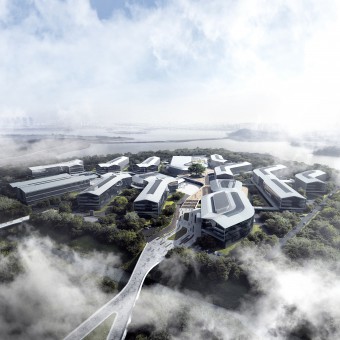 |
|
||||
| DESIGN DETAILS | |||||
| DESIGN NAME: Alibaba Damo Nanhu Industry Park PRIMARY FUNCTION: Research and Development INSPIRATION: Concept: A Floating Leaf The campus masterplan design resembles a Bodhi leaf, emulating leaf veins created open courtyards and view corridors that maximizes the site potential. The resulting design appears like a Bodhi leaf floating on the surface of the Nanhu Lake, embodying the graceful élan of Hangzhou. UNIQUE PROPERTIES / PROJECT DESCRIPTION: Alibaba DAMO Nanhu Industry Park is the first headquarters of Alibaba DAMO Academy, this project integrates the most technologically advanced research laboratories, visitors and exhibition centers, and ancillary facilities, to build a world-class scientific research institute on the banks of Nanhu Lake in Yuhang District, Hangzhou. OPERATION / FLOW / INTERACTION: - PROJECT DURATION AND LOCATION: Completion Year: 2023 Location: Hangzhou, China FITS BEST INTO CATEGORY: Architecture, Building and Structure Design |
PRODUCTION / REALIZATION TECHNOLOGY: Office: sharing efficient unit and special design The R&D buildings are all designed to the latest trend based on “Neighborhood” teaming system blending work, meeting, and personal space to create a collaborative workplace environment. In order to maximize flexibility, modular office blocks could be linked to create workplace with floor plate between 2,000sqm to 4,000sqm. Working groups are distributed around shared amenities, atriums and communal space to promote communication. SPECIFICATIONS / TECHNICAL PROPERTIES: Space: Changing Sceneries with Appropriate Scale In the center of the campus is a “Zen” like courtyard, a space for meditation and thoughts befitting the story of DAMO for learning and innovation. Challenge: complex circulation The finger-shaped office buildings are set in parallel with the view corridor while canteen and public amenities are sensibly placed in the center of the campus on the north-south central axis for easy access. TAGS: - RESEARCH ABSTRACT: - CHALLENGE: - ADDED DATE: 2023-02-27 02:36:51 TEAM MEMBERS (3) : Ken Wai, Global Design Principal, Wei Li, Executive Director and Feili Shen, Executive Director IMAGE CREDITS: Image #1: MIR Image #2: MIR Image #3: MIR Image #4: MIR Image #5: MIR |
||||
| Visit the following page to learn more: https://bit.ly/3SEqgA4 | |||||
| AWARD DETAILS | |
 |
Alibaba Damo Nanhu Industry Park Research and Development by Aedas is Winner in Construction and Real Estate Projects Design Category, 2022 - 2023.· Press Members: Login or Register to request an exclusive interview with Aedas. · Click here to register inorder to view the profile and other works by Aedas. |
| SOCIAL |
| + Add to Likes / Favorites | Send to My Email | Comment | Testimonials | View Press-Release | Press Kit |

