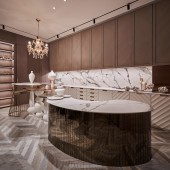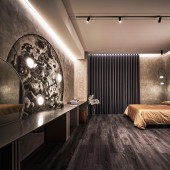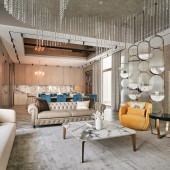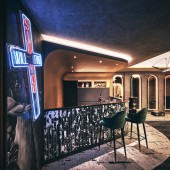Free Path Smart House by Fu Chiung Hui |
Home > Winners > #149474 |
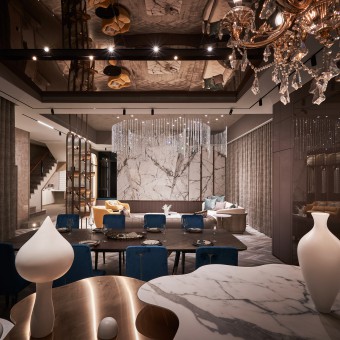 |
|
||||
| DESIGN DETAILS | |||||
| DESIGN NAME: Free Path PRIMARY FUNCTION: Smart House INSPIRATION: The concept of hotel feel is used in the living room, as the overarching theme of traveling is integrated to every corner of this space.Behind the porch grille, the home office area for the male owner has a desk with an appearance that is representative of the check in counter in a hotel lobby.The open concept living room design is like a travelers lounge that welcomes and accommodates passengers.The elegant long table in the dining room intends to provide the experience of a theme restaurant. UNIQUE PROPERTIES / PROJECT DESCRIPTION: The master bedroom is in a private section of the home and intends to give a first-class experience. Each guest bedroom is arranged with a unique style, continuing the theme of diversification of hospitality designs. The entertainment space on the top floor is representative of a hotel banquet hall, acting as an expression of the necessary balance between entertainment and independence. OPERATION / FLOW / INTERACTION: The monitoring systems can detect danger in surroundings, including fire detection, smoke detection, and security video surveillance features. Besides those safety features, the air conditioning and heating system monitors the temperature and adjusts accordingly, and the entertainment audio-visual equipment self-activates based on settings. Automatic vacuums that are set up on various floors and spaces to maintain cleanliness at all times. PROJECT DURATION AND LOCATION: Construction started on April 11, 2021 and completed on March 25, 2022. FITS BEST INTO CATEGORY: Interior Space and Exhibition Design |
PRODUCTION / REALIZATION TECHNOLOGY: With the integration of technology and design, this project demonstrates the ability of smart systems to enhance the quality of living as a whole. The tablet in your hands can transport you to every area of your home, giving the excitement of being able to control your home with just the touch of a finger. In continuation, the window shades and the brightness of the light sources adapt to the sunlight, with a decorative lighting design that adds to this theatrical display. SPECIFICATIONS / TECHNICAL PROPERTIES: The total area is 156 square meters. TAGS: Free Path, Smart house, Journey of Post pandemic era, Pay tribute to the dream of travelling RESEARCH ABSTRACT: People worldwide in this post-pandemic era have adjusted to the necessity of a new lifestyle. Residential spaces should be able to accommodate to the multitudinous activities needed to be performed inside the house, personal activities, work at home, house entertainment, and gathering with relatives and friends. He wanted it to encompass a variety of lifestlyes in order to reestablish interaction and communication between people shattered by the pandemic. CHALLENGE: The second bedroom uses Tosca Musk’s going into space theme to stir up a dream in space to create planetary exploration. The key visual is the three-dimensional cement sculpture in a round frame on the main wall, chiseled into a rocky, uneven surface. There are three spherical lights in the frame that imitate the image of asteroids and serve as lumination. There are two astronaut dolls wearing space suits walking on the rock surface to simulate the concept of walking on the moon. ADDED DATE: 2023-02-26 20:34:29 TEAM MEMBERS (1) : Fu Chiung Hui IMAGE CREDITS: Hey! Cheese, Jamie Lo. PATENTS/COPYRIGHTS: Yuli Design is the copyright user. |
||||
| Visit the following page to learn more: http://reurl.cc/1eeQVm | |||||
| AWARD DETAILS | |
 |
Free Path Smart House by Fu Chiung Hui is Winner in Interior Space and Exhibition Design Category, 2022 - 2023.· Read the interview with designer Fu Chiung Hui for design Free Path here.· Press Members: Login or Register to request an exclusive interview with Fu Chiung Hui. · Click here to register inorder to view the profile and other works by Fu Chiung Hui. |
| SOCIAL |
| + Add to Likes / Favorites | Send to My Email | Comment | Testimonials | View Press-Release | Press Kit |
Did you like Fu Chiung Hui's Interior Design?
You will most likely enjoy other award winning interior design as well.
Click here to view more Award Winning Interior Design.


