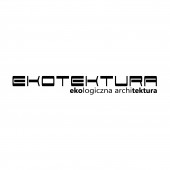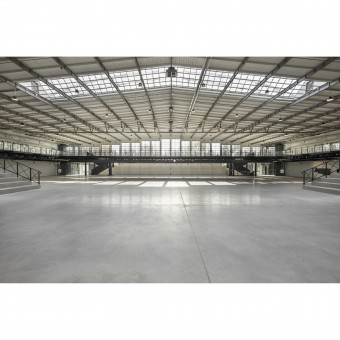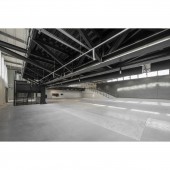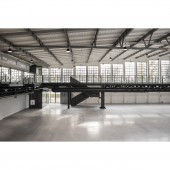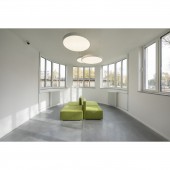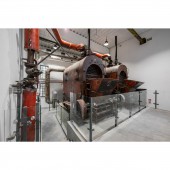DESIGN NAME:
Hangar Renovation
PRIMARY FUNCTION:
Museum
INSPIRATION:
The historic aircraft hangar has been converted into a museum of engineering and technology. The interior has been maintained in the chrakter of the era, and the created space will be ideal for both the exposition of automotive objects, but also for the organization of various events and spectacles, as was the case at the last Sacrum Profanum in Krakow.
UNIQUE PROPERTIES / PROJECT DESCRIPTION:
The very design of the new interior elements has been kept in the industrial convention, which is directly associated with the original function of the Hangar. The designed mezzanine is nothing more than a bridge structure, whose expressive lattice structure catches the eye. Elevated 3m above the ground, the mezzanine was deliberately erected at a certain distance from the building's exterior walls, so as to preserve as much of the building's originality as possible.
OPERATION / FLOW / INTERACTION:
-
PROJECT DURATION AND LOCATION:
The project will begin in December 2017 and end in 2019. Construction continued until mid-2022.
FITS BEST INTO CATEGORY:
Interior Space and Exhibition Design
|
PRODUCTION / REALIZATION TECHNOLOGY:
During the design process, we placed great emphasis on period materials, mainly because the project largely involved reconstruction, or reproduction of the original character. Also when creating new elements, we tried to use materials that could have been used almost a century ago - steel, brick, concrete, wood. Even though the design of some of the interior elements seems to be contemporary, the materials used in producing them are definitely classic.
SPECIFICATIONS / TECHNICAL PROPERTIES:
Historic aircraft hangar:
- Designed building area - 2312.39 m2
- Building height - hangar - 10.52m
- Width of the hangar building - 40,64m
- Length of the hangar building - 66,88m
- Number of above-ground floors - 1
- Number of underground floors - hangar - 1
- Volume of the hangar - 21.096 m3
Boiler room:
- Designed building area - 185,88 m2
- Building height - 7.31m
- Building width - 9.50m
- Length of the building - 19.50m
- Number of above-ground floors - 1
- Number of underground floors - 1
- Cubic capacity - 991.6 m3
TAGS:
Hangar, Hangar Czyżyny, Hangar Kraków, Hangar MiT, Hangar museum
RESEARCH ABSTRACT:
The project was preceded by an in-depth architectural study of historical studies of this particular hangar, but also of other hangars from this period. Also, extensive research of the city archives helped to establish the final design guidelines and to proceed with the development of the documentation. All new elements that emerged at the concept stage and later in the construction project resulted directly or indirectly from the research. The entire study was agreed on an ongoing basis with the City Historic Preservation Officer and under his strict protection.
CHALLENGE:
The most difficult part of the project was combining the historical elements of the hangar with the new elements, which had to be stylistically adapted to each other due to their contemporary nature and technical requirements.
ADDED DATE:
2023-02-26 11:22:27
TEAM MEMBERS (1) :
IMAGE CREDITS:
Piotr Pyrtek, 2022.
|
