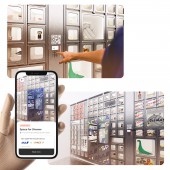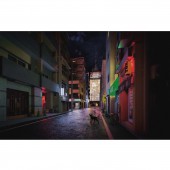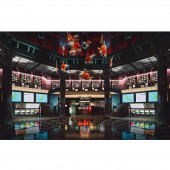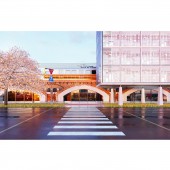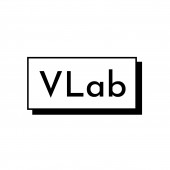SpaceV Vending System Experience by Tiange Wang and I-Yang Huang |
Home > Winners > #149345 |
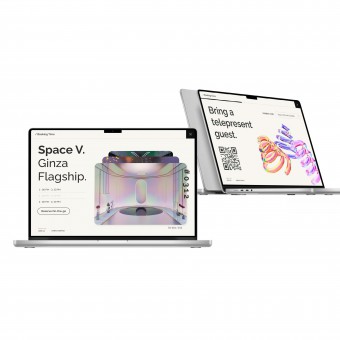 |
|
||||
| DESIGN DETAILS | |||||
| DESIGN NAME: SpaceV PRIMARY FUNCTION: Vending System Experience INSPIRATION: SpaceV is inspired by the growing need for accessible, convenient and low-cost spaces that cater to people's physical and mental wellbeing in the urban environment. With the rise of shared economy and unmanned retail, SpaceV seeks to provide a unique experience that combines vending systems and private spaces for activities such as meditation, stretching, napping and relaxation, allowing individuals to recharge without feeling self-conscious whether they have a few minutes or hours to spare. UNIQUE PROPERTIES / PROJECT DESCRIPTION: SpaceV is a digitally enabled space vending system for everyday wellbeing. It offers a variety of spaces through a vending system for individuals to book by the minutes to exercise, meditate, nap, eat, meet and so on, and customize the multisensory quality and activity accessories through the booking to suit their needs. SpaceV serves to meet the fragmented needs for activity and relaxation in everyday city life and support on the go private usage of spaces for physical and mental wellbeing. OPERATION / FLOW / INTERACTION: The vending units are space modules of various dimensions that could be assembled, allowing SpaceV locations to vary from large city blocks to small storefronts. Users customize and book a space using an app, navigate to the space with in-app indoor navigation and AR wayfinding, and scan to unlock. Meanwhile the staff will prepare the space based on the orders. Without a booking, users are also able to browse the spaces in-person, via AR over the facade and online, and check in on the spot. PROJECT DURATION AND LOCATION: The project started in Feb 2022 and first wrapped in Dec 2022 in Cambridge, MA USA. It continues to evolve along with user testing feedback in 2023. FITS BEST INTO CATEGORY: Idea and Conceptual Design |
PRODUCTION / REALIZATION TECHNOLOGY: Site analysis, user interviews and inspiration trip to Tokyo uncovered the demand for private spaces that support wellness-oriented activities in large cities; Spatial design, 3D modeling and rendering for the physical space; Journey mapping, UIUX design and AR prototyping for the hybrid digital-physical experience. We designed the space vending units to be modular, so that they could be integrated into a new building or inserted into existing public spaces in different location, quantity, and types. SPECIFICATIONS / TECHNICAL PROPERTIES: The physical part of the project, SpaceV Flagship, is designed to follow the Tokyo KK expressway and has 5 individual building locations. Each location is 6 levels and 9,500 square meters in total area. The plan is linearly arranged. Total width of the plan is 12m with a corridor 2.2m wide. one side of the corridor is generous glazing for view into city and the other is space vending system populated by modular containers. The digital part is a responsive web application that can be accessed through mobile app on phones and webpage from computers. TAGS: Unmanned Retail, Space Vending, Vending Machines, Holistic Wellbeing, Service Design, Interaction Design, Spatial Design, Architecture, Multichannel Experience, Shared Economy RESEARCH ABSTRACT: The research of Space V seeks to understand 3 ideas. Practices of contemporary wellness, the spatial requirement for such practices and people’s expectation for this space. The project underwent extensive project-based typological research to understand rising demand for individualized, private versatile spaces that’s conveniently located and affordably priced. There is also broad literature research that attempts to uncover the holistic nature of contemporary wellbeing as the central offering. The outcome is a synthesized project stemmed from these findings. CHALLENGE: To keep the promise of autonomy and privacy, the unique challenge for this project is to prescribe how it will operate with as little human interference as possible at its scale and complexity. Space is finely divided for diversified purposes that involves both sales of goods and personal occupancy. We felt challenged in designing a system for reservation, management, and wayfinding. This problem is specific to this vision and has no direct precedent. It leads us to discover the possibilities of hybrid digital-physical method, bringing together the best of both worlds for a new experience. ADDED DATE: 2023-02-25 19:10:44 TEAM MEMBERS (1) : I-Yang Huang IMAGE CREDITS: Image #1: I-Yang Huang, Tiange Wang, 2022 Image #2: I-Yang Huang, Tiange Wang, 2022 Image #3: I-Yang Huang, Tiange Wang, 2022 Image #4: Tiange Wang, I-Yang Huang, 2022 Image #5: Tiange Wang, I-Yang Huang, 2022 Video Credits: Tiange Wang, Images, Text, UIUX, Sound |
||||
| Visit the following page to learn more: https://vimeo.com/802777015/2c7e99de65 | |||||
| AWARD DETAILS | |
 |
Spacev Vending System Experience by Tiange Wang and I-Yang Huang is Winner in Idea and Conceptual Design Category, 2022 - 2023.· Press Members: Login or Register to request an exclusive interview with Tiange Wang and I-Yang Huang. · Click here to register inorder to view the profile and other works by Tiange Wang and I-Yang Huang. |
| SOCIAL |
| + Add to Likes / Favorites | Send to My Email | Comment | Testimonials | View Press-Release | Press Kit | Translations |

