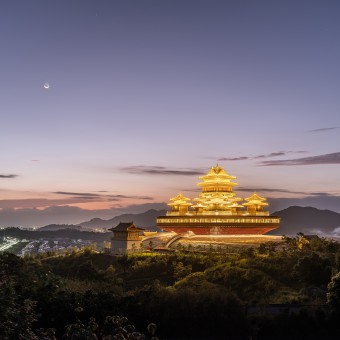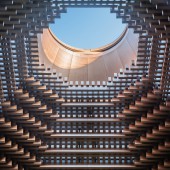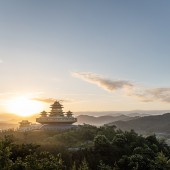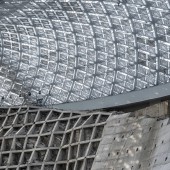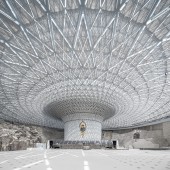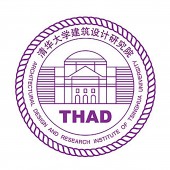DESIGN NAME:
Maitreya Dharma
PRIMARY FUNCTION:
Hall on Abandoned Mine
INSPIRATION:
It perfectly covers the abandoned quarry in the shape of a flower bud in the plan, using its limitations to create a single continuous space to hold large audiences of 4500 people and form a splendid interior for the monks and believers to pay respect for Maitreya, repairing the damaged topology of the site in the past with modern architectural technologies. The flower bud plan form symbolizes the belief in Maitreya, who is believed to be the kindest and would save the followers in the future.
UNIQUE PROPERTIES / PROJECT DESCRIPTION:
The project is inside the Xuedou Mountain Scenic Area, in Xikou Town, Fenghua District of Ningbo City, Zhejiang Province, with a planned land area of 144,997 square meters. The project site used to be an abandoned quarry with an open area in front of it, with complicated topology, where the height difference between the highest point and the bottom of the abandoned quarry is about 35 meters, and a North-Ring underground railway line passes through under the quarry.
OPERATION / FLOW / INTERACTION:
The Maitreya Altar is the core of this project, which can be divided into four main parts: the Great Mercy Hall in the front, the Longhua Dharma Hall, the vertical structure of Sumeru Mountain, and the Adytum of Tusita Heaven at the top. Three halls representing other Dvipas are designed around the Altar, namely Purvavideha in the east, Aparagodaniya in the west of the Altar, and Uttarakuru in the north, while the Altar represents the Jambudvipa itself.
PROJECT DURATION AND LOCATION:
Completed in Ningbo, Zhejiang Province, China in June 2022
FITS BEST INTO CATEGORY:
Architecture, Building and Structure Design
|
PRODUCTION / REALIZATION TECHNOLOGY:
A single-shelled glass roof covers the colossal space to symbolize the future "Longhua Dharma Hall".
A vertical structural element is inserted in the center of the ample space under the center of the shelled glass roof for vertical ventilation, equipment, and structural reasons, connecting the ground and the roof space,.
The spaces on top of the central vertical structure above the glass roof are the splendid group buildings in traditional Chinese style.
SPECIFICATIONS / TECHNICAL PROPERTIES:
Total site area: 144,977 ㎡
Building Coverage: 37,649.42 ㎡
Total construction area: 55,574.78 ㎡
TAGS:
Maitreya Bodhisattva,fundamental ashram,pilgrimage site, Sumeru Mountain, the Adytum of Tusita Heaven
RESEARCH ABSTRACT:
The second phase of the Buddhist College Project – the Maitreya Altar, is located in the lower area of this famous sacred Buddhist mountain. It has become an important Buddhist cultural place in the Xuedou Mountain Scenic Area, the gateway to the Xuedou Mountain. It will be the main venue of the Maitreya Cultural Festival, religious lectures, conferences, exhibitions, and cultural exchange activities with large audiences.
CHALLENGE:
This project used a vast old mining pit to form a massive space by covering it up to serve Buddhist sermons, ceremonies, and visits. The surrounding rock wall of the pit was simply reinforced and left alone to maintain the original traces as much as possible. A contrast between the modern architectural structure and the authentic natural environment was thus formed, highlighting the Buddhist concept of conserving nature and nourishing nature after the indigenization of Buddhism.
ADDED DATE:
2023-02-25 07:52:59
TEAM MEMBERS (4) :
Guanghai Cui, Jing Li, Wenge Sheng, Xue Song, Jianying Tao, Jin Tao, Zhilan Xu, Jing Wang, Kaikai Wu, Zixuan Yu, Yansheng Liu, Yingjie Li, Zhigang Ma, Peixiang Liu, Fuli Liu and Lei Zhang, Shaokai Jia, Xiaogang Cui, Lei Wang, Hongyan Guo
IMAGE CREDITS:
Guanghai Cui, 2022.
|



