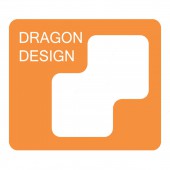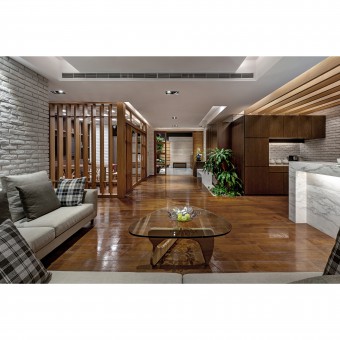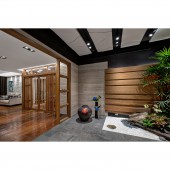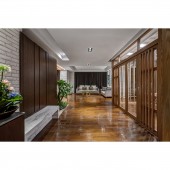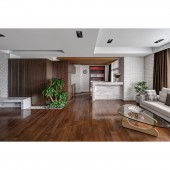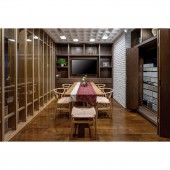DESIGN NAME:
Dragon Pristine
PRIMARY FUNCTION:
Office
INSPIRATION:
It is the office of the design team. At the beginning of the planning stage, the site is divided into two with the orientation of 'unconventional commercial space'. The area near the entrance is a residential-like area, and each section is planned with the brand's signature style. The back area is the staff offices, emphasizing functionality and creating a comfortable space with excellent privacy and sound insulation.
UNIQUE PROPERTIES / PROJECT DESCRIPTION:
Combination of various materials: The design team believes that 'trust comes from what you see with your eyes', so there are many textured materials in the space, such as travertine, Guanyin stone, and solid wood for clients reference. The surface of natural materials has unique traces, which can be appreciated by clients at close range. In the space with multiple elements, the design team took plants and light-colored materials to balance the visual. In the end, the project is a perfect combination of materials to create a cozy impression.
OPERATION / FLOW / INTERACTION:
For clients, the project is different from the standard commercial space but has a home-like comfortable atmosphere. The design team's interpretation of the Zen style can be seen from the entrance. At the same time, the furnishings, walls, and corners are all wooden, and its calm tone meets the discussion context. For staff, the office is quiet because the floor is elevated and the door is covering the public areas. By eliminating unavoidable sound disturbances, they can concentrate on their inspiration and creativity in the design field.
PROJECT DURATION AND LOCATION:
The project finished in September 2022.
FITS BEST INTO CATEGORY:
Interior Space and Exhibition Design
|
PRODUCTION / REALIZATION TECHNOLOGY:
Building materials: In the residential-like area, there is brown travertine on the wall, gray Guanyin stone for the entrance floor, lacquered solid wood flooring for the flooring, custom-made walnut chairs for the entrance, solid wood veneer for the cabinets, light-colored cultural tiles, white marble and glass for the bar, etc. The office has a dark blue Bolon carpet, red and yellow latex paint, and solid wood laminate shelves.
SPECIFICATIONS / TECHNICAL PROPERTIES:
The site is a new office on the 8th floor with a total area of 198 square meters. There is no partition in the original space, so the design team divided the space into a residential-like area for clients and an office for employees. The residential-like area includes a sofa area, a tea area, a meeting area, and a bar area. The door of the meeting area faces the bar area, and the space can be adjusted according to the number of people. On the other side, the office is planned in an open style, and a half-height partition is installed to preserve the privacy of the individual working area.
TAGS:
Solid wood, dark space, Zen, Japanese, Chinese, Oriental, color flashing.
RESEARCH ABSTRACT:
The project is the design team office, with a site of 198 square meters. The name of the project is 'Dragon Pristine', which is from the name of the brand and the rhythm of the space. In contrast to the standard office, the design team maximized the textural expression of the materials. In the dark space, the subtleties are brought out more clearly. The core value of the design team has always been to let visitors feel the warmth of the space through their eyes close appreciation and hands touch. In terms of functionality, the office is brightly lit and has color-flashing walls.
CHALLENGE:
The design team intended to visualize the aesthetics to present to the client. The space has several delicate materials, including lacquered solid wood floors and grille facades. Detail means time-consuming and labor-intensive. Among them, the grille is the most complicated. The design team first measured and cut the glass for the grille gaps, then inserted the glass between the grilles and sealed it with wooden strips. Compared with sticking the glass on the grille, this technique can reduce the thickness of the facade and make the finished look more refined.
ADDED DATE:
2023-02-25 07:08:53
TEAM MEMBERS (1) :
LI-MIN WU
IMAGE CREDITS:
Dragon Design
|
