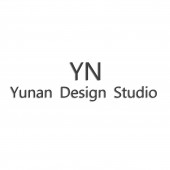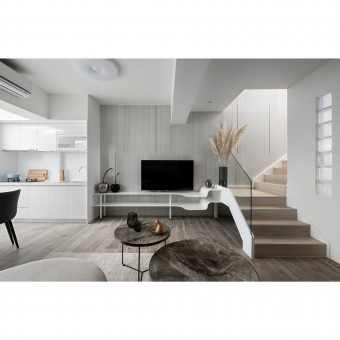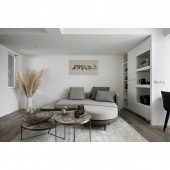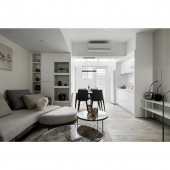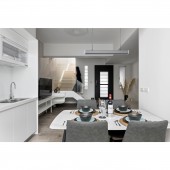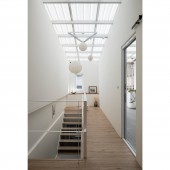DESIGN NAME:
Chasing Light
PRIMARY FUNCTION:
Residence
INSPIRATION:
The project is a renovation of an old house. The designer aimed to improve the condition of the 40-year-old house. Due to the long and narrow layout, the emphasis is on natural lighting and ventilation, and the staircase and route planning are crucial. In this way, the sunlight can fall evenly on each floor, brightening and amplifying the visual effect of the light-colored space.
UNIQUE PROPERTIES / PROJECT DESCRIPTION:
The first and third floors are well-lit because of the large area of lighting and the patio, while the middle part of the second floor without light is turned into a toilet and storage so that the users to spend the longest time in the areas with natural daylight. The transparent corrugated plate on the third floor serves as the semi-open roof to establish a good transmission medium for daylight to the interior. The open and transparent design of the second-floor staircase facade and the buffering platform is made of glass.
OPERATION / FLOW / INTERACTION:
The site is in an alley, and the parking problem has been bothering the client for a long time, and there was a lot of unnecessary clutter space in the original layout. The built-in garage on the first floor solves the client's problem for many years, and the large area of lighting greatly improved the light source on the first floor. Meanwhile, in response to the client request to retain the ceiling height and not install too much artificial lighting, the designer enhances the openness of the space and creates ventilation to reduce electricity and lighting consumption.
PROJECT DURATION AND LOCATION:
The project finished in March 2021 in Taiwan.
FITS BEST INTO CATEGORY:
Interior Space and Exhibition Design
|
PRODUCTION / REALIZATION TECHNOLOGY:
Building materials, stone plastic composites flooring, light-colored tiles, baking paint, iron plates, neoclassical trims, washed finish, perforated iron plates, glass, tiles, glass tiles, woven rattan lamps, etc. To enable the space to interact with daylight, the designer chose light-transmitting or openwork materials, such as glass and perforated iron panels. On the first floor, the flooring is transformed to distinguish the exterior from the interior. The outdoor area is paved with a washed finish to create a cozy atmosphere, while the indoor is made of durable wood grain flooring to echo the light color theme.
SPECIFICATIONS / TECHNICAL PROPERTIES:
The project has three floors with a total area of 145 square meters and is an old house over 40 years old. The long and narrow layout of the space resulted in poor lighting, routing, and ventilation. Therefore, the layout must be planned according to the client family living habits and needs. The designer takes the retracted space on the first floor as a garage, allowing a large area of daylight to reach the unlit areas. On the second floor, the private area is planned in the light area, and on the third floor, the ceiling is a corrugated plate that blocks the high temperature and diverts the light.
TAGS:
Daylight, narrow layout, light color, old house renovation, single family house.
RESEARCH ABSTRACT:
The project is a renovation of a 40-year-old house. The designer improves the space and takes the natural element 'of daylight' as a highlight. Stylistically, light colors decorate public and private areas with arcs and trims. The bright space supports the presentation of daylight. The staircase brings a good sense of openness and creates a comfortable and warm resting place. In the long and narrow layout, the designer plans the first-floor garage and precisely measures the staircase, so that every type of car can fit into the garage.
CHALLENGE:
Renovating a house over 40 years old means that the client family has a clear idea of what they want to do with their home, so the project focuses on creating a brand-new, comfortable, and family-friendly space. There are two challenges: the lack of ventilation and lighting due to the layout, and the old plumbing and electrical problems. The designer introduces the natural element of 'daylight' into the interior, a design aesthetic that the client's family had never experienced before.
ADDED DATE:
2023-02-24 09:22:00
TEAM MEMBERS (1) :
Yu-Nan Hou
IMAGE CREDITS:
Yunan Design Studio
|
