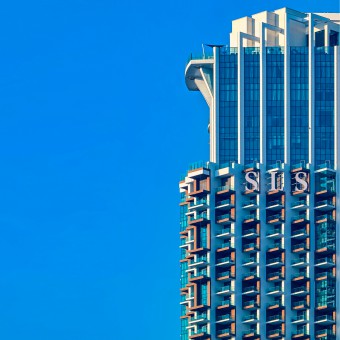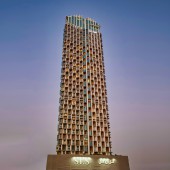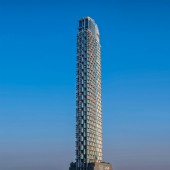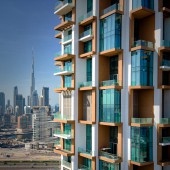SLS Dubai Hotel and Residence by Aedas |
Home > Winners > #149164 |
| CLIENT/STUDIO/BRAND DETAILS | |
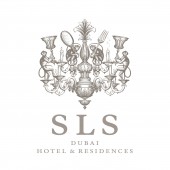 |
NAME: SLS Dubai Hotel & Residences PROFILE: Located in the Downtown district, the impressive 75-storey tower makes SLS Dubai one of the tallest hotels and residences in the region and comes with incomparable 360-degree views over the city, with unobstructed views of the iconic Burj Khalifa. Developed in collaboration with international architecture firm Aedas, SLS Dubai features 254 expertly designed hotel rooms by acclaimed designer Paul Bishop, 371 residential units and 321 hotel apartments. In true SLS fashion, contemporary art, unique characteristics, sleek accents and exceptional fittings are featured throughout. The opulent Sky Lobby sits on the 71st floor with the region’s highest two infinity pools set on the 75th floor and the signature luxe Ciel Spa on the 69th, all offering coveted views of the city. Ranked as the #3 hotel in the Middle East in the Conde Nast Traveler's 2022 Readers' Choice Awards, SLS Dubai sets the bar as a world-renowned must-visit destination in the region. |
| AWARD DETAILS | |
 |
Sls Dubai Hotel and Residence by Aedas is Winner in Architecture, Building and Structure Design Category, 2022 - 2023.· Press Members: Login or Register to request an exclusive interview with Aedas. · Click here to register inorder to view the profile and other works by Aedas. |
| SOCIAL |
| + Add to Likes / Favorites | Send to My Email | Comment | Testimonials | View Press-Release | Press Kit |

