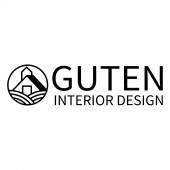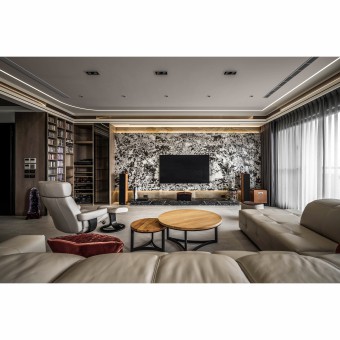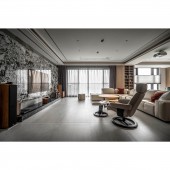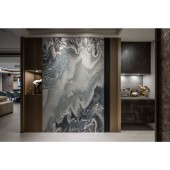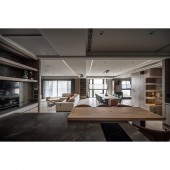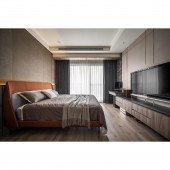DESIGN NAME:
Gorgeous Tranquility
PRIMARY FUNCTION:
Residence
INSPIRATION:
The project serves a family of four. The client expects an understate and luxurious atmosphere and clearly expresses the ideal layout and their needs, such as a light meal and deli area, a study room with double entrances, and stereos. To achieve the client's ideal home, the designer takes stone as the base with solid wood and titanium plated metal to show the luxury and harmoniously resonate with the sound to create the exclusive residence.
UNIQUE PROPERTIES / PROJECT DESCRIPTION:
The grand atmosphere: Understate and luxurious can be combined. The designer presents grandness through design and elements. The full-height cabinets, ceiling frames, and open plan in the public area form a continuous visual effect. Meanwhile, the marble and solid wood give the space a serene and understated impression yet exude a unique and sophisticated charm. Customized Functionality: The designer combines a solid wood bar with the light meal area on the kitchen island. One of the doors of the study room is a sliding door, which can increase the width of the public area when it is open and keep privacy when it is closed.
OPERATION / FLOW / INTERACTION:
The foyer and the TV wall are the first and most important highlights, and the designer uses marble to express the personal characteristics of the client. No matter where people are in the public area, one can see its colorful texture. The project is well-planned and expertly crafted to give concrete aesthetic expression to the client's mood. The private study room also has a suitable orientation according to the client's reading habits. It is also worth mentioning that different audio systems are installed in each area.
PROJECT DURATION AND LOCATION:
The project finished in February 2022 in Taiwan.
FITS BEST INTO CATEGORY:
Interior Space and Exhibition Design
|
PRODUCTION / REALIZATION TECHNOLOGY:
Building materials: eco-friendly latex paint, solid wood, marble, slab tiles, stone veneer, iron parts, laminate flooring, glass, titanium plated metal, black mirror, steel brushed wood veneer, etc. To present a serene atmosphere, the colors in the space are natural and pure. Neutral colors are painted throughout the space with stone and wood. At the same time, some titanium-plated metal and black mirrors reflect the light in the space to show a luxurious touch.
SPECIFICATIONS / TECHNICAL PROPERTIES:
The project has a total area of 231.4 square meters, with 4 rooms, a living room, a dining room, and 2 bathrooms. It was a blank space at the beginning. The designer communicates closely with the client from the layout. The project is planned with the client's living habits, and the appropriate route is for users to enjoy thoughtful planning from the designer.
TAGS:
Stone, luxury, neutral color, large space, open plan, modern.
RESEARCH ABSTRACT:
The designer combines wood veneer and marble with a unique texture to shape a sophisticated and exquisite residence. In terms of layout, the designer plans a double-entry study room according to the client's living habits. One of the entrances is a sliding door. When it opens, it can increase the openness of the public area echoing the theme of luxury and large, and when it closes, it keeps privacy. Furthermore, the client values audio and lighting, so audio is installed in every area. At the same time, the lighting angle is considered, and the light source can be adjusted according to the need.
CHALLENGE:
It was a blank space, and the layout, style, and color are all created from nothing. During the construction, the designer communicates with the client closely to perfectly meet the client's needs and aesthetics. In addition, the designer installs an audio system in every area since the client values sound. Given this, the project's sound wiring is complex and requires meticulous planning.
ADDED DATE:
2023-02-24 08:16:14
TEAM MEMBERS (1) :
Guten Interior Design
IMAGE CREDITS:
Guten Interior Design
|
