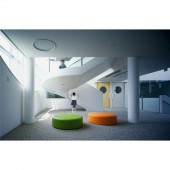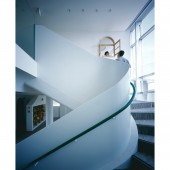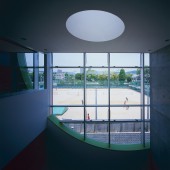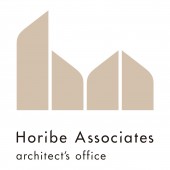White Rose English School by Naoko Horibe |
Home > Winners > #149134 |
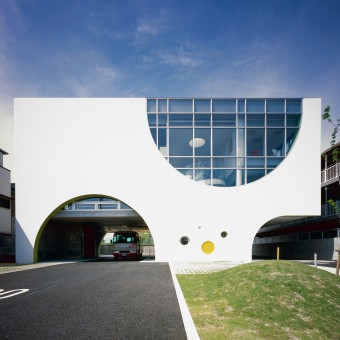 |
|
||||
| DESIGN DETAILS | |||||
| DESIGN NAME: White Rose PRIMARY FUNCTION: English School INSPIRATION: First of all, this project is a facility for children with a lot of potential for the future. Secondly, it is planned on land close to the Takatsuki Castle ruins park, which is rich in greenery and is loved by citizens. Finally, since it was necessary to make it easy for parents to pick up and drop off their children, we came up with a design that would allow the building itself to serve as a signboard, incorporating soft curves and large openings that allow a view to the other side. UNIQUE PROPERTIES / PROJECT DESCRIPTION: White Rose English School is a school for children to learn English. The facade is designed with semicircles instead of complete circles, showing children's potential in learning English which may lead them to the future and to the world. Design of the front projected portion represents overflowing energy and liveliness of the children. You can see the children joyfully moving from the outside through the big distinctive semi-circle window. OPERATION / FLOW / INTERACTION: A spacious parking space has been set up to make the facility easy to use not only for children but also for parents. Each floor has ample waiting space, and from the 2nd floor you can see the children learning in the classroom. There is also a baby corner on the first floor, so it is safe to drop off and pick up small children. We hope that this building will be used not only as an English conversation school, but also as a place for the local community and a symbol of the region. PROJECT DURATION AND LOCATION: The design for this project started in June 2012 in Osaka. Construction began in May 2013. Construction was completed in April 2014. FITS BEST INTO CATEGORY: Architecture, Building and Structure Design |
PRODUCTION / REALIZATION TECHNOLOGY: The front road is narrow, and consideration for traffic congestion was required. That's why we built two arches in the building so that you can drop off and pick up your child through the drive-thru without getting wet in the rain. Through these, you can also see the greenery of the park from the road side. And by using glass for the handrails of the internal stairs, we made it possible to see the children's energetic movements from the outside through the large semi-circular windows. SPECIFICATIONS / TECHNICAL PROPERTIES: A three-story reinforced concrete building. Width 17.8m, depth 11.2m, height 9.98m (height limit 10m). Total floor area 578.53 square meters. Although it is compact, it creates an open space that combines functionality and design by using a stairwell, a large opening, and a protruding slab of about 4m. A more minimalist design was achieved through a structural design in which the pillars do not protrude from the walls. The minimalist design does not interfere with children's imagination. TAGS: school, minimal, simple, for kids, arch, concrete, white, kindergarten RESEARCH ABSTRACT: Architecture has a great impact on the surrounding people, streets, and environment as soon as it is completed. And it will continue to exist in the land for decades, regardless of whether it is used carefully or whether it is familiar with the place. Don't be biased towards only design or functionality. Architecture that has been loved by people for decades, protects people, and fascinates people without fading. That is the style of architecture that we seek. CHALLENGE: Shuttle buses can pass under the pilotis. One of the pilotis shall be a 4m protruding slab. A three-story building with a height of 10m or less. Meeting these requirements required a thorough discussion between architectural and structural design. The walls with large arches are also large beams. And they were fused splendidly and became the best architecture. ADDED DATE: 2023-02-24 06:50:03 TEAM MEMBERS (1) : IMAGE CREDITS: Main Image: Photographer Kaori Ichikawa Image #1: Photographer Kaori Ichikawa Image #2: Photographer Kaori Ichikawa Image #3: Photographer Kaori Ichikawa Image #4: Photographer Kaori Ichikawa PATENTS/COPYRIGHTS: Copyrights belong to Horibe Associates, 2012 |
||||
| Visit the following page to learn more: https://horibeassociates.com/ | |||||
| AWARD DETAILS | |
 |
White Rose English School by Naoko Horibe is Winner in Architecture, Building and Structure Design Category, 2022 - 2023.· Read the interview with designer Naoko Horibe for design White Rose here.· Press Members: Login or Register to request an exclusive interview with Naoko Horibe. · Click here to register inorder to view the profile and other works by Naoko Horibe. |
| SOCIAL |
| + Add to Likes / Favorites | Send to My Email | Comment | Testimonials | View Press-Release | Press Kit | Translations |
Did you like Naoko Horibe's Architecture Design?
You will most likely enjoy other award winning architecture design as well.
Click here to view more Award Winning Architecture Design.



