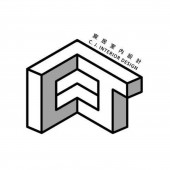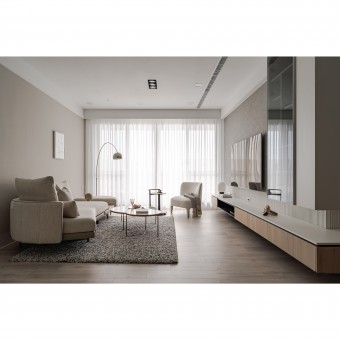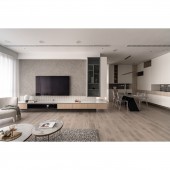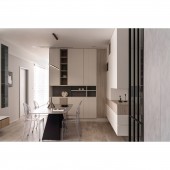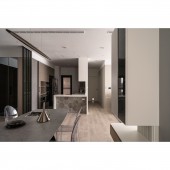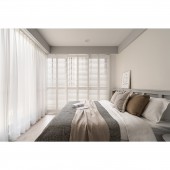DESIGN NAME:
Timeless
PRIMARY FUNCTION:
Residence
INSPIRATION:
The project has lighting from three sides and a great view from the top floor. The client wants to enhance the comfortable atmosphere with natural daylight. To realize the client's request, the designer uses colors to create a fresh vision with a modern style plan. In the end, the designer takes light white tones and suspension volumes to form a perfect residence with daylight.
UNIQUE PROPERTIES / PROJECT DESCRIPTION:
Space is a container for daylight: The public and private areas have floor-to-ceiling windows and balconies with excellent lighting. To enhance the natural lighting, the public area is in Kashmir white, which has a luster surface to create a cozy atmosphere with daylight. At the same time, the designer takes light brown, wood grain, and other low-saturated, warm colors to highlight the details, making the space like a container for daylight. Preserve comfortable daylight: To retain the advantage of lighting on three sides, the core of the space does not block the light.
OPERATION / FLOW / INTERACTION:
Under the delicate color plan, daylight creates a sense of comfort and meets the client expectations. In the concrete jungle, a ray of sunlight from life is not to be found. The project has the advantage of floor and lighting, and the designer preserves the purity of the space to purify people's minds, bodies, and souls, and to leave the distractions behind.
PROJECT DURATION AND LOCATION:
The project finished in September 2022 in Taiwan.
FITS BEST INTO CATEGORY:
Interior Space and Exhibition Design
|
PRODUCTION / REALIZATION TECHNOLOGY:
Building materials: artistic coating, laminate flooring, wooden louvers, bamboo charcoal paint, Benjamin paint, glass, ironwork, system cabinets, etc. The project's color scheme is meticulous. The space is based on Kashmir white, and the ceiling is framed in light gray. The different colors with the same tone are set together to add a misty filter to the space. Also, light brown and wood grain shape the details.
SPECIFICATIONS / TECHNICAL PROPERTIES:
The project is 165.2 square meters, with 4 rooms, a living room, and a dining room. The layout is a cross, and the double door of the entrance implies the symmetry of the layout. The public area is in the center and the private area is on the left and right sides of it. The chased iron and glass partitions in the foyer create layers of light and shadow, while the open plan allows each space to enjoy natural lighting.
TAGS:
Lighting, higher floor, light tone, modern, open plan.
RESEARCH ABSTRACT:
With lighting on three sides and a penthouse, the designer adopts a contemporary style as the theme and maximizes daylight and window views. There are grilles and suspension cabinets in the public area, and the rhythm of lines and irregular openings shows modern aesthetics. The Kashmir white bamboo charcoal paint and light brown artistic coating create a pleasant space with texture and delicate touch. In the private area, the emphasis is on comfort. The master bedroom uses wooden louvers with trims to build an American-style casual atmosphere. The slanting light falls on the warm wooden flooring, which makes the space cozier.
CHALLENGE:
The emphasis is on the two elements of 'daylight' and 'window view' from the outdoors. Therefore, the challenge is to create an interior design that would not be overpowered by the outdoor view. The designer takes different shades of color to create a low-saturation, yet unobtrusive visual effect, making daylight and mountain view highlights and each color block serves as the backdrop.
ADDED DATE:
2023-02-24 06:17:06
TEAM MEMBERS (1) :
KUO-TUNG KAN
IMAGE CREDITS:
C. J. INTERIOR DESIGN
|
