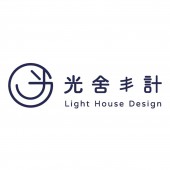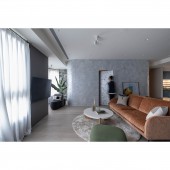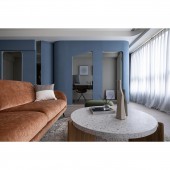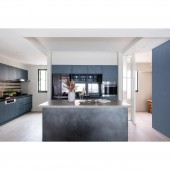Interlude Residence by Noverta Chou |
Home > Winners > #149113 |
| CLIENT/STUDIO/BRAND DETAILS | |
 |
NAME: Light House Design PROFILE: "Return design to humanism and create a better space experience" Three major design axes: healthy light, clean air, and just the right humidity. Solve the problems that may occur after long-term residence in advance, combine "health" and "aesthetics", and return the design to the essence of life. "empathy" From the early study of light environment to the airflow plan, humidity control, and design in recent years, empathy is the driving force that supports us all the way forward. "If I live here, what else can I do?" Empathy makes our design closer to life; intuitive space planning also makes the environment more integrated with users. "Mashup of design and life" According to the owner's life experience and preferences, clarify the essence of the needs, and then transform the design into appropriate elements and symbols in the space. A healthy, natural, and warm home is our design belief. Every home is a new journey. From the beginning of communication to the imagination of future life, we use good design to plant a new seed for a better life in the future. Design is not limited to space, but a journey, a unique life experience, and a life attitude. |
| AWARD DETAILS | |
 |
Interlude Residence by Noverta Chou is Winner in Interior Space and Exhibition Design Category, 2022 - 2023.· Press Members: Login or Register to request an exclusive interview with Noverta Chou. · Click here to register inorder to view the profile and other works by Noverta Chou. |
| SOCIAL |
| + Add to Likes / Favorites | Send to My Email | Comment | Testimonials | View Press-Release | Press Kit |







