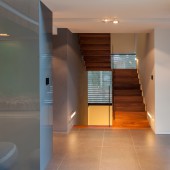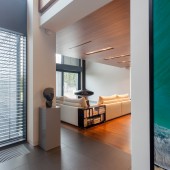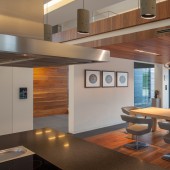|
|
|
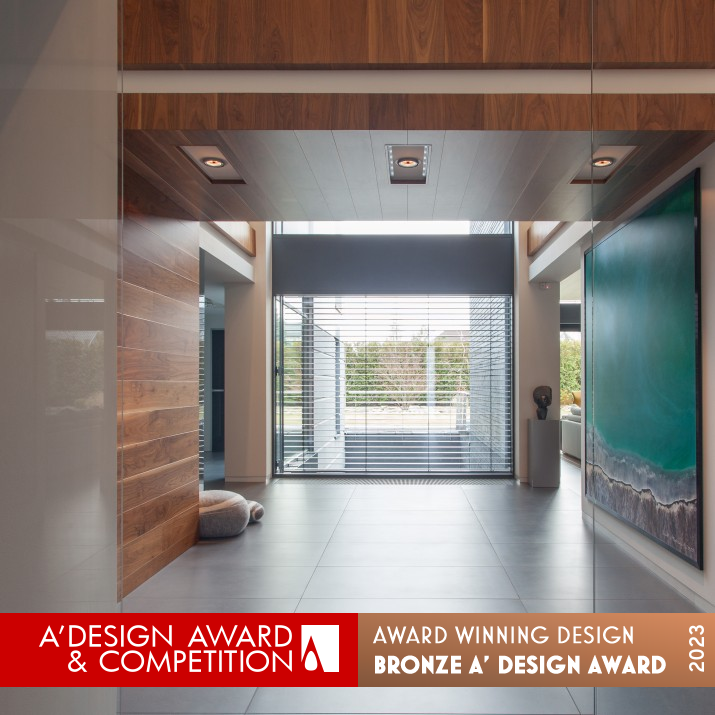
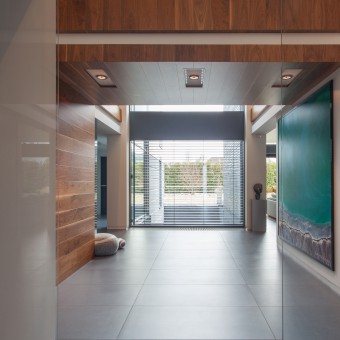
|
|
| DESIGN DETAILS |
DESIGN NAME:
Piren
PRIMARY FUNCTION:
Residential House
INSPIRATION:
The inspiration was conversations with the owners about their passions, experience and plans. They translated into spatial solutions based on analyzes of the presence of light in the interiors, non-accidental combinations of materials, proportions or control of sound propagation. The apparent boundaries set in this way were to emphasize the functions and specific pace of life of the household members. Finally, the main ideas became nature, freedom, comfort, penetration, freshness.
UNIQUE PROPERTIES / PROJECT DESCRIPTION:
The resulting space is non-obvious, it harmonizes with the surroundings through the interpenetration of functional zones, which facilitates mutual relations between the residents. Built of natural materials, enriched with individually designed furniture elements, the interior architecture also allows you to find a zone full of peace and intimacy. The entire functioning of the facility is supervised by intentionally hidden technology that controls the quality of air, light, temperature and sound.
OPERATION / FLOW / INTERACTION:
Designing affects the shaping of emotions, creates spatial images of the environment for spending time. The project is not only a response to existential needs, but a plan that was supposed to stand the test of time and intrigue the residents even after returning from attractive holidays, exceptional concerts or places that could make an original impression. By freely opening and closing the glass openings, you can control the symbiosis of architecture and the outside.
PROJECT DURATION AND LOCATION:
The residence is located in Poznan, Poland. The design work lasted 12 months
FITS BEST INTO CATEGORY:
Interior Space and Exhibition Design
|
PRODUCTION / REALIZATION TECHNOLOGY:
The choice of materials and technologies resulted from the aesthetic and functional needs of both investors and designers. The technical infrastructure of the building was almost completely hidden. The list of materials includes specially tinted ash wood, granite floor slabs in the color of volcanic tuff, transparent protective glass at the stairs and mezzanine. The whole was to be connected by the whiteness of the walls, which served to reflect light and display artistic works.
SPECIFICATIONS / TECHNICAL PROPERTIES:
The project has approximately 450 square meters spread over 3 floors. 1 underground and two above-ground.
TAGS:
Interior architecture, residential design, philosophy of life, house, individual project
RESEARCH ABSTRACT:
Design activities balanced around the boundaries set by superior ideas such as safety, comfort, naturalness, perfection. They were accompanied by the limits of emotions expressed by deriving happiness from passion in the form of contemplation of music, painting, graphics and love of cooking. Assigning spatial and material features to the above elements was a constant setting of boundaries and balancing between them.
CHALLENGE:
Design is a process in which abstract challenges are transformed into forms, signs, symbols embedded in space. This project was primarily an attempt to achieve an optical balance based on the use of a selected and properly arranged group of materials. The interiors were to be characterized by non-obviousness and the desire to constantly explore them.
ADDED DATE:
2023-02-22 13:46:45
TEAM MEMBERS (1) :
IMAGE CREDITS:
Image #1-5 : Photographer Maciej Frydrysiak
|
|
| CLIENT/STUDIO/BRAND DETAILS |
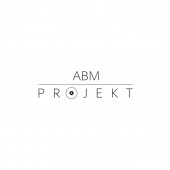 |
NAME:
Maciej Basałygo
PROFILE:
Activities in the field of designing private and commercial interiors. The achievements include residential, commercial, hotel, medi-spa and exhibition spaces. Specialization in interior design for jewelery and watch salons. His scientific interests include the issue of repetitive interiors and the boundaries of space coexistence.
|
|
|
| COMMENTS |
| Giulia Esposito |
Comment #95967 on June 20, 2023, 11:01 pm |
|
I am absolutely in awe of this incredible work of art and design. The Residential House, Piren, is a beautiful reflection of creativity and innovation, showcasing exquisite attention to detail and an undeniable level of craftsmanship. The Interior Space and Exhibition Design is impeccable, with clever use of colour and texture that creates an atmosphere of serenity and sophistication. This is a truly remarkable achievement that is a testament to the incredible talent of the designer. Congratulations to Maciej Basalygo for their well-deserved success!
|
| Chloe Turner |
Comment #96580 on June 21, 2023, 2:26 am |
|
I'm in awe of this Residential House design! The designer has truly captured the essence of nature, freedom, comfort, penetration, and freshness that the owners expressed in their conversations. The way the light is used in the interiors to bring out the beauty of the materials used, combined with the careful consideration of sound propagation, creates a truly unique atmosphere that you can't help but marvel at. The attention to detail and the way the boundaries are set to emphasize the functions of the household members brings together a design that is truly inspiring. Kudos to the designer for creating something so beautiful and meaningful!
|
| Elisabeth Clark |
Comment #97624 on June 21, 2023, 8:14 am |
|
Wow! Maciej Basalygo's work, "Piren", is a stunning example of interior space and exhibition design. The way they managed to harmonize the functional zones, while also creating a peaceful and intimate space, is truly remarkable. It's amazing to see how they translated conversations with the owners into spatial solutions through the use of light, materials, proportions, and sound. Moreover, their research and design activities balanced around ideas of safety, comfort, naturalness and perfection, while also incorporating the owners' passions, was ingenious. This award-winning work is a wonderful example of thoughtful and creative design.
|
| Adam Harris |
Comment #98179 on June 21, 2023, 11:20 am |
|
This work of art is truly inspiring! The combination of natural materials and individually designed furniture make this Residential House a unique and special space. It is clear that the design has been carefully thought out to ensure the best possible balance of safety, comfort, naturalness, and perfection. It is wonderful to see the process of abstract challenges being transformed into forms, signs, and symbols that are embedded in the space. This award-winning work is a stunning example of good design and I'm sure it has created an atmosphere of peace and intimacy for the residents. Congratulations!
|
| Mark Allen |
Comment #99114 on June 21, 2023, 4:32 pm |
|
This stunning residential house is a perfect example of balance and harmony between functional zones, natural materials and individually designed furniture elements. The quality of air, light, temperature and sound is carefully controlled to create a space of peace and intimacy. The design is inspired by conversations with the owners, and the results are nothing short of amazing. The use of specially tinted ash wood, granite floor slabs and transparent protective glass creates a beautiful aesthetic, while the technical infrastructure of the building is almost completely hidden. A truly remarkable work of art.
|
|
|
Did you like MacIej Basalygo's Interior Design?
You will most likely enjoy other award winning interior design as well.
Click here to view more Award Winning Interior Design.
Did you like Piren Residential House? Help us create a global awareness for good interior design worldwide. Show your support for MacIej Basalygo, the creator of great interior design by gifting them a nomination ticket so that we could promote more of their great interior design works.
|
|

|
|
|
|






