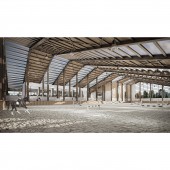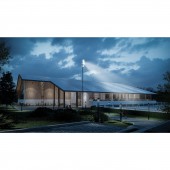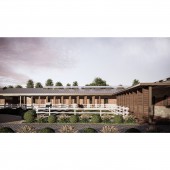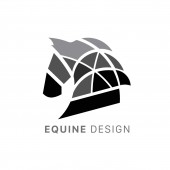Sile Binicilik Tesisi Equestrian Center by Mimark Mimarlık |
Home > Winners > #148951 |
 |
|
||||
| DESIGN DETAILS | |||||
| DESIGN NAME: Sile Binicilik Tesisi PRIMARY FUNCTION: Equestrian Center INSPIRATION: The project was inspired completely by nature since the project is located around the forest. The aim of the project is that the structures to blend in with nature. Therefore, wood, glass and stone were the primary elements of the design. UNIQUE PROPERTIES / PROJECT DESCRIPTION: The project is an equestrian center which is designed in a contemporary architectural style.The structures were built to face the forest and all of them are connected by a stone path. The entire settlement is positioned according to the wind direction for the health of the horses. The massive eaves of the indoor arena and the stables provide semi-open space for people. OPERATION / FLOW / INTERACTION: At the entrance, a green area welcomes you and leads you to the outdoor arena. In between the indoor and outdoor arenas, there is a restaurant with a terrace, where people can watch riders in both indoor and outdoor arenas whilst enjoying their food. The L-shaped stables face each other and their layout creates a courtyard where the horse lunging arenas and the paddocks are located. This system helps horses to lunge and stay in the paddocks and stables without leaving the stable block. PROJECT DURATION AND LOCATION: The project started in late November 2022 and finished in early January 2023 in İstanbul. FITS BEST INTO CATEGORY: Architecture, Building and Structure Design |
PRODUCTION / REALIZATION TECHNOLOGY: Natural stone and wooden planks were used on the facade of the facility, which was designed with steel material as a modern structure, large glasses and transparent roof panels of indoor arena and stables were preferred in order to benefit from the daylight for a long time.In addition, skylights are used for natural ventilation in the stables and indoor arena. SPECIFICATIONS / TECHNICAL PROPERTIES: The entire land is 33.453,66 m2 and the project includes an indoor arena,4600 m2, an outdoor arena ,3200m2, a semi open arena,1800m2, an L shaped stable block,3050 m2, houses and cafeteria for horsekeepers,520m2, and a vet clinic,270 m2. TAGS: equestrian center, architecture, contemporary, wood, nature, steel, glass, stables, RESEARCH ABSTRACT: The architects of this project are also licensed show jumpers. Therefore, they combined their own experiences as well as their architectural knowledge and skills. In addition to those, they read many articles written by German authors about flooring systems in equestrian architecture. CHALLENGE: In this project, the horses, riders, and customers have different desires and demands. The challenging part was to find a design solution where you could meet all their desires and demands without having any conflict with each other. ADDED DATE: 2023-02-22 12:18:50 TEAM MEMBERS (2) : Architect: Kaan Kutsal Alkan and Architect: Buket Kabakci IMAGE CREDITS: Mimark Mimarlık, 2022. |
||||
| Visit the following page to learn more: http://bit.ly/41mK4f1 | |||||
| AWARD DETAILS | |
 |
Sile Binicilik Tesisi Equestrian Center by Mimark Mimarlık is Winner in Architecture, Building and Structure Design Category, 2022 - 2023.· Press Members: Login or Register to request an exclusive interview with Mimark Mimarlık. · Click here to register inorder to view the profile and other works by Mimark Mimarlık. |
| SOCIAL |
| + Add to Likes / Favorites | Send to My Email | Comment | Testimonials | View Press-Release | Press Kit |







