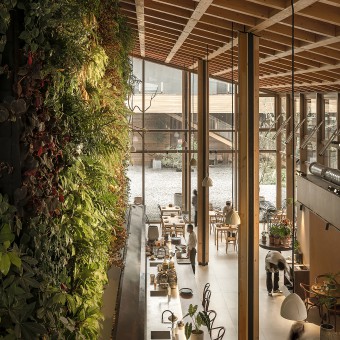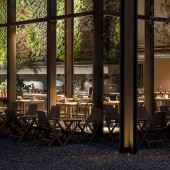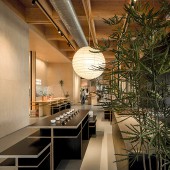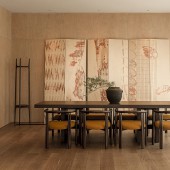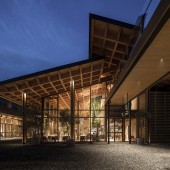Pulo Market Catering and Retail Spaces by Calvin Chen - Hezi Design |
Home > Winners > #148917 |
| CLIENT/STUDIO/BRAND DETAILS | |
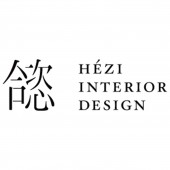 |
NAME: HÉZI DESIGN PROFILE: HÉZI DESIGN is an international design firm that advocates the establishment of the "Rules of Golf" in the design process.We are committed to uniting designers and commissioners to achieve a simple, fair, positive, shared and contributing project environment.We deconstruct complex and diverse spatial forms with a simple design language, and inject a different soul into each design. |
| AWARD DETAILS | |
 |
Pulo Market Catering and Retail Spaces by Calvin Chen-Hezi Design is Winner in Interior Space and Exhibition Design Category, 2022 - 2023.· Read the interview with designer Calvin Chen - Hezi Design for design Pulo Market here.· Press Members: Login or Register to request an exclusive interview with Calvin Chen - Hezi Design. · Click here to register inorder to view the profile and other works by Calvin Chen - Hezi Design. |
| SOCIAL |
| + Add to Likes / Favorites | Send to My Email | Comment | Testimonials | View Press-Release | Press Kit |
Did you like Calvin Chen-Hezi Design's Interior Design?
You will most likely enjoy other award winning interior design as well.
Click here to view more Award Winning Interior Design.


