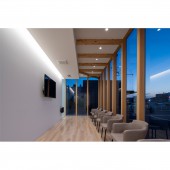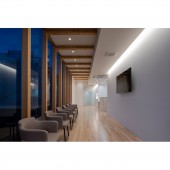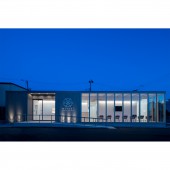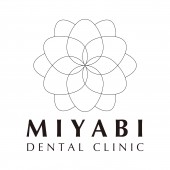Miyabi Dental Clinic by Tetsuya Matsumoto |
Home > |
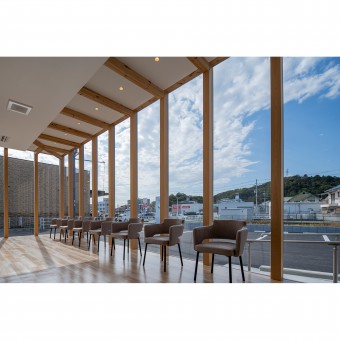 |
|
||||
| DESIGN DETAILS | |||||
| DESIGN NAME: Miyabi PRIMARY FUNCTION: Dental Clinic INSPIRATION: The design was inspired by the simplicity of traditional Japanese spaces and their openness to the outside while still offering the necessary intimacy for the treatment area. This design is also inspired by futuristic utopias and SciFi with its simple white surfaces and clean lines lighting. The interior finishing pallet also follows this logic and restricts itself to minimal white and wooden textures. UNIQUE PROPERTIES / PROJECT DESCRIPTION: Miyabi shika is a new one floor building for a dental clinic in Himeji City, Japan. To respond to a low budget situation, the building employs the Japanese standard wooden structure and opens the reception and waiting area to the outside by removing all walls and placing clear glass directly between the pillars. The roof ceiling part above the waiting area is free of any technical devices allowing it to be placed directly under the roofing material, resulting in a light roof line. OPERATION / FLOW / INTERACTION: The client approaches the building from the southwest. This part of the building is totally glazed and allows the patients to have a complete view of the reception and the waiting area. The entrance gives directly to the reception counter where nurses will register the patient and guide him to his waiting spot. On the right side of the reception are a counseling room and a corridor between the two leading to the treatment booths, the Xray room, and the utilitarian spaces. PROJECT DURATION AND LOCATION: Project start: August 2022. Construction starts: June 2022. Project/Construction End: November 2022. Location: Himeji City, Japan. FITS BEST INTO CATEGORY: Interior Space and Exhibition Design |
PRODUCTION / REALIZATION TECHNOLOGY: The building uses the standard Japanese wooden structure with a 910mm span. Most construction materials in Japan are cut according to this module allowing to make significant savings in materials and energy. The outside wall is covered with corrugated metal siding while a large portion of the main facade is clad in clear glass fixed directly to the wooden pillars. The interior walls are made using drywall techniques and finished in vinyl wall cloth. SPECIFICATIONS / TECHNICAL PROPERTIES: Gross Built Area: 205sqm W18730mm x D13785mm x H4270mm TAGS: Japan, dentist, clinic, dental, medical, office, wood, budget, glass, architecture RESEARCH ABSTRACT: The research for this project can be classified into three major themes. First, and most important is how to make a fully functional dental clinic in a limited floor area. Second was the research for low cost materials to align with the budget while still rendering rich textures and high end atmosphere. Finally, the third point was to alter the way of building the roof and fixing the glass which can result in minimalistic lines without exhausting the budget. CHALLENGE: The challenge of this project is to design and build a fully functional dental clinic with a limited floor area and a severe budget. The location of the project makes it visible through two main angles that needed special treatment. The doctor also insisted on maximizing the number of operational treatment booths and to include the Xray room and a special consulting room. The creative challenge was to include all of these while keeping a minimalistic spirit of the design. ADDED DATE: 2023-02-21 10:02:11 TEAM MEMBERS (1) : IMAGE CREDITS: Image #1: photographer ©Senichiro Nogami, Miyabi, 2022. Image #2: photographer ©Senichiro Nogami, Miyabi, 2022. Image #3: photographer ©Senichiro Nogami, Miyabi, 2022. Image #4: photographer ©Senichiro Nogami, Miyabi, 2022. Image #5: photographer ©Senichiro Nogami, Miyabi, 2022. |
||||
| Visit the following page to learn more: http://ktx.space/ | |||||
| AWARD DETAILS | |
 |
Miyabi Dental Clinic by Tetsuya Matsumoto is Runner-up for A' Design Award in Interior Space and Exhibition Design Category, 2022 - 2023.· Read the interview with designer Tetsuya Matsumoto for design Miyabi here.· Press Members: Login or Register to request an exclusive interview with Tetsuya Matsumoto. · Click here to register inorder to view the profile and other works by Tetsuya Matsumoto. |
| SOCIAL |
| + Add to Likes / Favorites | Send to My Email | Comment | Testimonials |



