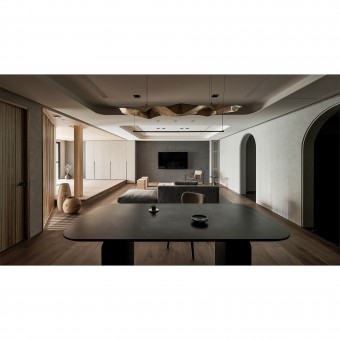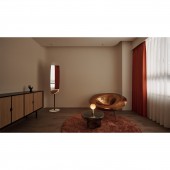DESIGN NAME:
Luxury Mindset
PRIMARY FUNCTION:
Residential
INSPIRATION:
With a focal concept of Luxury from the Heart, this design reconfigures public and private areas, designating over half of the property square footage for public space and connecting areas that are most frequently used by the family.
UNIQUE PROPERTIES / PROJECT DESCRIPTION:
This design is done for the residence of a couple and their two grown daughters, and the aim of Luxury from the Heart is to free up more space for the cohabitation of family members. By reallocating the ratio and locations of public and private areas, a Buddhist worship area is set up as the focal point that receives the optimal light source and emits calming energy. The furniture and decorations are configured artistically to imbue the space with a Shangri-La-esque atmosphere.
OPERATION / FLOW / INTERACTION:
Since the original layout did not meet the lifestyle needs of the family members, the floor configuration is adjusted to allow for an expansion of open public areas. Members of the family can engage in various activities separately in the study, Buddhist worship area, living room and dining room while still feeling a sense of togetherness in the same space. In the private areas, the master bedroom for the couple and the rooms for the two daughters also have functional and aesthetic features that suit their individual needs.
PROJECT DURATION AND LOCATION:
The project started in June and finished in August 2022 in Taiwan.
FITS BEST INTO CATEGORY:
Interior Space and Exhibition Design
|
PRODUCTION / REALIZATION TECHNOLOGY:
Given the front balcony has sufficient lighting and ventilation, the design is able to achieve excellent lighting and air circulation by connecting the fully open Buddhist worship area, the study room with grille walls, the living room and dining room, which are both interconnected, with the kitchen and balcony in the back. The entryway and kitchen’s entrance are organized together using a double-arch gray wall, which evokes the imagery of a cave, giving the living room and dining room more independence, while the staggered beams and pillars are integrated into the storage space and ceiling with soft curves. The elevated design of the worship area gives off an air of sanctity and independence. In the public areas, the dark wooden walkway, which symbolizes a flowing stream, demarcates the separation between the living room and dining room while leading to the private bedroom doors.
SPECIFICATIONS / TECHNICAL PROPERTIES:
Luxury from the Heart, in the form of moving into an otherworldly paradise, is something that many yearn to have. Doing away with complicated designs and lavish furnishings, the designer opts for natural elements such as light and wind as the starting point of the design. Through a flow that moves from darkness to light, an experience akin to traversing from the mundane world to a Shangri-La-esque paradise is created while simultaneously addressing the practical issues of lighting and air circulation. With the entryway embodying a dimly lit tunnel, which goes through a gray arch that represents a cave, the flow then leads to a public area that’s open and filled with natural light. Colors such as black, white, and gray, as well as wooden textures, are used to integrate the imagery of woods, distant mountains, and flowing streams into the ceilings, floors, and walls, so that residents here can enjoy a tranquil experience in a warm, simplistic atmosphere.
TAGS:
Interior, Design, House, Residence
RESEARCH ABSTRACT:
Using the side with the best lighting as the starting point, this design divides the space into three sections. Light and air first enter through the open Buddhist worship area and the grille wall of the study before flowing into the interconnected living room and dining room, ultimately reaching the entryway and kitchen through two arches. The staggered beams and pillars are tucked away into the ceiling, which has soft curves and simple styles, and storage cabinets, while the color scheme of black, gray, and white, and wooden textures help create a warm, natural atmosphere. The elevated design reflects the sanctity of the worship area, while the floor is designed with dark wooden strips to demarcate the boundary between the public and private areas and serving as a guide towards the private areas.
CHALLENGE:
The biggest challenge is narrating a unique story and reflecting the core spirit of the family through the design of this space. This includes using the configuration of the layout, furniture, and furnishings to meet the metaphysical and physical needs of each family member while still striking a balance between function, aesthetics, and artistic conception.
ADDED DATE:
2023-02-20 15:23:25
TEAM MEMBERS (1) :
IMAGE CREDITS:
Kao Shih Chieh, 2022.
|









