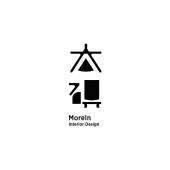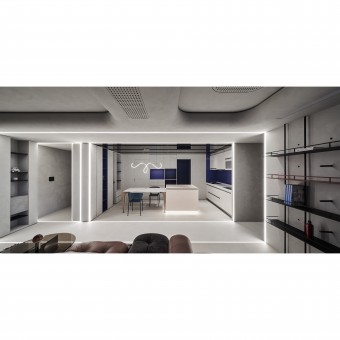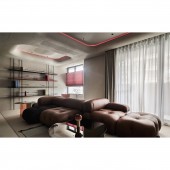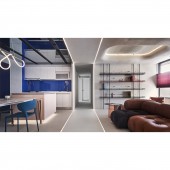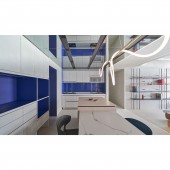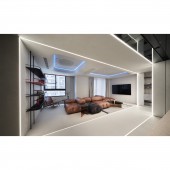DESIGN NAME:
Future Deja Vu
PRIMARY FUNCTION:
Residential
INSPIRATION:
Using Future Deja Vu, the designer prepares and reserves various flexibilities and possibilities for this space for the single homeowner. Inspired by the decentralization concept of the metaverse, this design delicately combines the sense of technology, the warmth of humanities, and contemporary artistry. by using an open layout, arrangement of light strips, multi-faceted furniture, and the selection of paints and materials.
UNIQUE PROPERTIES / PROJECT DESCRIPTION:
The future has yet to come, but through this design, the designer constructs an outline for the future of the homeowners life in this space. Using nothing more than frame like light strips to create virtual partitions, this project is filled with visual effects of suspended space, as seen in sci-fi movies. Moreover, a rotatable sofa is the pivot, giving the space more flexibility.
OPERATION / FLOW / INTERACTION:
The public areas are completely open, with the multi faceted sofa in the living room serving as the pivot, so that the space can be used with flexibility based on different situations. The boundaries of each area are outlined using light strips. When the lights are on, coming into the space is like logging in a window in the virtual world, through which you can see the beauty of home living. When the lights are off, this space is just like a museum of contemporary art, open to the future injection of more warmth of home living. The ceiling of the dining kitchen is covered with black glass, and the bottom of the island is designed with light strips and reflective surfaces, creating a virtual, sci fi visual effect while also allowing users to experience the extendibility and unique charm of the space.
PROJECT DURATION AND LOCATION:
The project started in July. and finished in August 2022 in Taipei .
FITS BEST INTO CATEGORY:
Interior Space and Exhibition Design
|
PRODUCTION / REALIZATION TECHNOLOGY:
As the homeowner currently lives alone, the primary focus for this space is placed on variability and flexibility before the needs of other co-inhabitants materialize. The configuration of the private areas, including the master bedroom, a room for the homeowners parents when they visit, and a guestroom, which also serves as a reserve room for the homeowner’s potential future children, is established first. As for the public areas, a central walkway serves as the axis for the open concept, while a multi faceted sofa in the living room helps to achieve the purpose of forming open connections between the living room, the study in the back, and the kitchen area with an island on the other side. Light strips, reflective black glass, and mirror like materials are used to create a techy vibe. At the same time, the whole space is covered with gray paint to create an elegant and warm humanistic texture, while vibrant colors like black, blue, and red are also used in certain parts to illustrate a contemporary aesthetic.
SPECIFICATIONS / TECHNICAL PROPERTIES:
The public area is decentralized, making the multi-faceted sofa serve as the pivot to maximize the flexibility of the living room, study, and dining kitchen area with an island. Light strips form virtual facades and partitions, creating a suspended visual effect with a sci fi vibe. Regardless of where you are in this space, visions of the virtual and physical worlds interlocking and forming different home living scenarios can be seen. The contrasting configuration of the furniture, combined with the color scheme with blue, red, and black, creates a simplistic yet sophisticated humanistic atmosphere, while the neutral gray tone, which covers the entire space, including the ceilings, floors, and walls, leaves plenty of flexibility for the homeowner to add more personality to the space with soft décor in the future.
TAGS:
Interior, Design, House, Residence
RESEARCH ABSTRACT:
In response to all the existing and unknown needs in this space, the configuration of private areas is established first before the focus is then shifted to the design of public areas. The public areas are completely open, using furniture pieces to demarcate different space segments. The multi faceted sofa allows the living room to be open and flexibly connected with the study and the dining kitchen area with an island, while light strips, reflective black glass and mirror-like materials help to create a techy visual effect. The entire space is covered with gray paint, and the beams and pillars are tucked away to show warm curves and create a humanistic texture. Meanwhile, a contrasting color scheme with parts of black, blue, and red brings about a sense of aesthetics that resembles a museum of contemporary art.
CHALLENGE:
The biggest challenge for this design is integrating all the known and unknown needs, and incorporating the homeowner’s preferences and visions for the future, so that balance can be achieved between function and form, with functionality flexibly designed into different areas, to create a living space that is both future proof and futuristic.
ADDED DATE:
2023-02-20 15:10:59
TEAM MEMBERS (1) :
IMAGE CREDITS:
Kao Shih Chieh, 2022.
|
