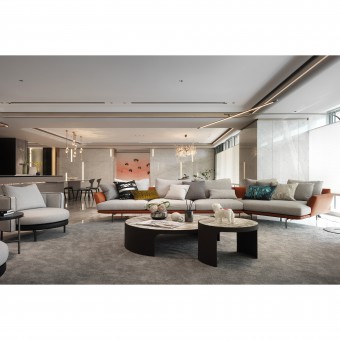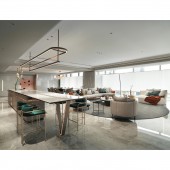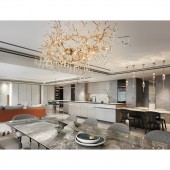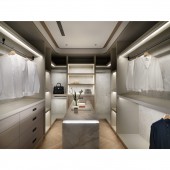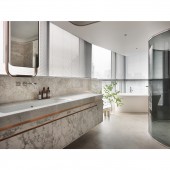Bionic Residence by Shi-Zhe Luo |
Home > Winners > #148710 |
| CLIENT/STUDIO/BRAND DETAILS | |
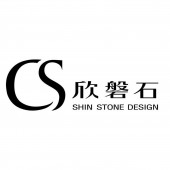 |
NAME: Secure Stone Architectural Space Planning Firm PROFILE: Rock is the foundation for a building. The space of aesthetics and motions has been programmed by each stroke on the draft designs, and the design has been transformed into language of life by creativity. Aesthetics are the symbols of the space that create simple and elegant symbolic images and that describe the spiritual preferences of the residents by integrating architecture aesthetics and delicate arts of humanity. Specialization is the one-of-a-kind creation that impeccably interprets space from scales, evolves delicate texture from light, and corresponds to aesthetic from furniture. The construction skills can be observed from details, the methods that demonstrate the value of achievement. |
| AWARD DETAILS | |
 |
Bionic Residence by Shi-Zhe Luo is Winner in Interior Space and Exhibition Design Category, 2022 - 2023.· Read the interview with designer Shi-Zhe Luo for design Bionic here.· Press Members: Login or Register to request an exclusive interview with Shi-Zhe Luo. · Click here to register inorder to view the profile and other works by Shi-Zhe Luo. |
| SOCIAL |
| + Add to Likes / Favorites | Send to My Email | Comment | Testimonials | View Press-Release | Press Kit |
Did you like Shi-Zhe Luo's Interior Design?
You will most likely enjoy other award winning interior design as well.
Click here to view more Award Winning Interior Design.


