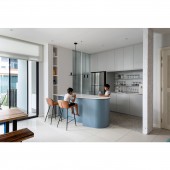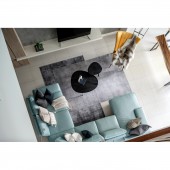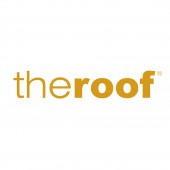Hermosa 21 Terrace Villa by Ken Thong |
Home > Winners > #148698 |
 |
|
||||
| DESIGN DETAILS | |||||
| DESIGN NAME: Hermosa 21 PRIMARY FUNCTION: Terrace Villa INSPIRATION: Inspired by the verdant environment that is close to nature with relaxing lifestyle, we have made it a point to focus backyard garden as the main landscape and natural light for the common area to capture the soothing vibe of its surroundings and translating it into the interior spaces. We devised a nature-inspired open concept layout with a relaxing lifestyle that visually connected each area in urban and comfortable style by mixing some playful colors and shapes. Contemporary design features were applied to lighten up its overall appearance while highlighting the openness of its interior architecture. UNIQUE PROPERTIES / PROJECT DESCRIPTION: To find a balance between nature and urban lifestyle, project 'Hermosa 21' boasts of an emphasis on the modern neutral-hued that feature invigorating pops of colors and shapes in the form of paintings and accent furnishings, different textures and materials to create interesting layers for the inhabitants to enjoy the rejuvenating vibe of its surroundings in style and comfort. Apart from the transparent, artistic and accessible qualities, the team's focus on the design was to ensure that the overall space has sufficient natural light, as well as uninterrupted air flow through the open-layout interior to enhance interaction and communication for the family. OPERATION / FLOW / INTERACTION: At ground floor, the wall that separates the kitchen was torn down to make way for a large island counter and functional pantry area. Sectioned off with sliding glass door, wet kitchen is designed to be easy maintenance for the family who habitually cook. We added a new window to visually expand the small wet kitchen space and bring in the garden landscape with natural light. Grocery and service bathroom were placed next to it to provide ample storage and keep neat. As a result, the reconfigured layout providing a greater flow while maintaining visual connectivity between the living, dining, dry and wet kitchen, garden and let the inhabitants enjoy the greenery of the back lane, where they can easily communicate and enhance interaction of the family. PROJECT DURATION AND LOCATION: The project started in July 2021 in the quaint district of Shah Alam in Selangor, Malaysia and completed in January 2022. FITS BEST INTO CATEGORY: Interior Space and Exhibition Design |
PRODUCTION / REALIZATION TECHNOLOGY: We have chosen natural building materials corresponding to our nature-inspired concept that calms the human senses. At the living area, the main feature wall is decked out in cement-like plastering to highlight its double volume height. Besides, a customized lighting sculpture which combined in small round wall lights provide a warm ambience for the living hall as well as for display function. The wet kitchen floor was replaced to pebble wash finishes to match the overall concept as well as for easy maintenance purpose. SPECIFICATIONS / TECHNICAL PROPERTIES: 2,741 square feet terrace villa with 5 bedrooms and 5 bathrooms. TAGS: modern, contemporary, urban, residential design, Hermosa Villa, Terraza, Eco Sanctuary, Eco World, Nature-inspired RESEARCH ABSTRACT: The balance between practicality and aesthetics was always a major focus in our design process especially when it comes to interior spaces with an open-layout concept. In this project, we put efforts on the interaction and landscape between spaces and tailored an urban lifestyle for the homeowner. Despite of designing a bright and colorful space, we employ an array of different materials and curvy shape to create interesting layers and lifting the mood so the inhabitants can fell the different details and textures while they using the space. CHALLENGE: The homeowner has requested the existing master bedroom layout to include a walk in wardrobe, separated laundry room, and install a bathtub in master bathroom with minor demolish work. To consider practicality and cost-efficiency, we remain the existing bathroom position by separate it with sliding glass door and extended a raise-up platform as bathtub corner, matching with new 'his' and 'hers' basin set and customize hanging mirror in a retro chic feel. The walk in wardrobe separated the rest area and bathroom providing a greater flow for the homeowner daily routine. The see-through glass divider panel design at dressing area offer a transparency and providing storage and display function. We further relocated the master room entrance door facing the passage to accommodate a laundry room as requested. ADDED DATE: 2023-02-20 04:26:25 TEAM MEMBERS (1) : IMAGE CREDITS: TWJPTO PATENTS/COPYRIGHTS: Copyrights belong to The Roof Studio, 2023. |
||||
| Visit the following page to learn more: http://www.theroof.my | |||||
| AWARD DETAILS | |
 |
Hermosa 21 Terrace Villa by Ken Thong is Winner in Interior Space and Exhibition Design Category, 2022 - 2023.· Press Members: Login or Register to request an exclusive interview with Ken Thong. · Click here to register inorder to view the profile and other works by Ken Thong. |
| SOCIAL |
| + Add to Likes / Favorites | Send to My Email | Comment | Testimonials | View Press-Release | Press Kit | Translations |
| COMMENTS | ||||
|
||||







