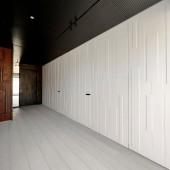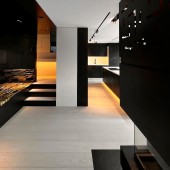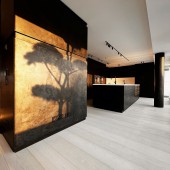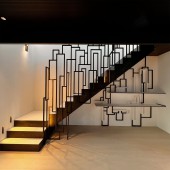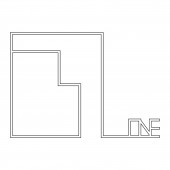The Vienna Park Loft Cityloft by Zsolt Szalai |
Home > Winners > #148514 |
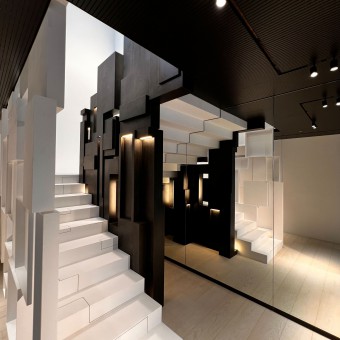 |
|
||||
| DESIGN DETAILS | |||||
| DESIGN NAME: The Vienna Park Loft PRIMARY FUNCTION: Cityloft INSPIRATION: The inspiration of the planning was, besides the essential areas of a classic apartment, to create space for special rooms, which are otherwise hard to find. For example, the cigar corner, with a floating bar and wine fridge or the theater room. This is a partially separated space, behind the divan and next to the dining area, with access via stairs on both sides of the divan. Its distinctive feature is the five-meter mirrored wall and the hand basin in the center. UNIQUE PROPERTIES / PROJECT DESCRIPTION: Conversion of an attic apartment over three floors, with the main motive to dissolve the existing small parts and create a spacious luxury apartment. The winding rooms were structurally and visually opened and enlarged. From fixed stock and objects such as stair railings, wardrobe and flower troughs, became unique sculptures. The choice of colors and materials is reduced in order to give more space to the language of form and the composition of the objects with and among each other. OPERATION / FLOW / INTERACTION: In this project, all the requirements and wishes of the client were realized in a unique way. The choice of materials and colors is consciously reduced to let the special design language of the artist speak for itself in his sculptures. It was important to give this loft special characteristics and to set eye-catching accents. PROJECT DURATION AND LOCATION: The project started in 2021 and ended in early 2023. It is located in the 4th district in Vienna, Austria. FITS BEST INTO CATEGORY: Interior Space and Exhibition Design |
PRODUCTION / REALIZATION TECHNOLOGY: The materials used in this project were DuPont Corian, wood, burnished steel, Corten steel and mirrors. Most of the sculptures are made of burnished steel and Corian. The designer also used Corten steel for indoor and outdoor use. The Corten steel for the interior was sealed to stop rusting and prevent wear of the material. SPECIFICATIONS / TECHNICAL PROPERTIES: The loft has an approximate total size of 250 square meters. TAGS: timeless, luxurious, sculpture, unique, Loft, steel, corian, interior design, black and white RESEARCH ABSTRACT: Through skillful planning, the designer was able to create works of art even from classic and essential areas of this loft. Instead of a normal staircase railing, he made artistic sculptures that subtly guide visitors to the next floor, where the open main living space is located. CHALLENGE: Designing and planning sculptures in such a way that useful items such as air conditioning units and inspection openings are located within them or hidden behind them was very important in this project. All this equipment must be accessible at all times for repairs and maintenance. ADDED DATE: 2023-02-16 11:35:19 TEAM MEMBERS (1) : IMAGE CREDITS: 1: Photographer Zsolt Szalai, Staircase one, 2023 2: Photographer Zsolt Szalai, Corian relief wall, 2023 3: Photographer Zsolt Szalai, Upper floor, 2023 4: Photographer Zsolt Szalai, Kitchen, 2023 5: Photographer Zsolt Szalai, Staircase two, 2023 |
||||
| Visit the following page to learn more: http://www.bf-zone.at | |||||
| AWARD DETAILS | |
 |
The Vienna Park Loft Cityloft by Zsolt Szalai is Winner in Interior Space and Exhibition Design Category, 2022 - 2023.· Press Members: Login or Register to request an exclusive interview with Zsolt Szalai. · Click here to register inorder to view the profile and other works by Zsolt Szalai. |
| SOCIAL |
| + Add to Likes / Favorites | Send to My Email | Comment | Testimonials | View Press-Release | Press Kit | Translations |

