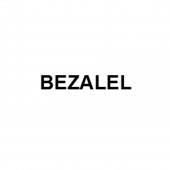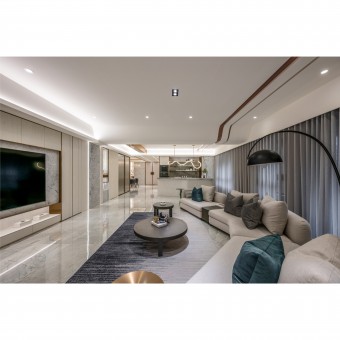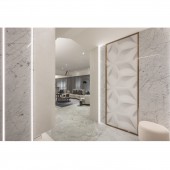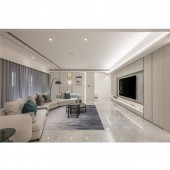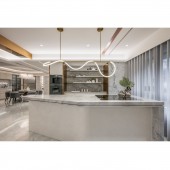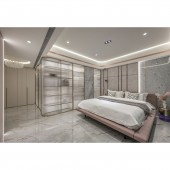DESIGN NAME:
Whiteland
PRIMARY FUNCTION:
Residence
INSPIRATION:
The style of quality goods runs through the whole room design, and the public and private areas create different subtle feelings because of the functions.
UNIQUE PROPERTIES / PROJECT DESCRIPTION:
This is a light color rendered hierarchical residential space; the paint color of ceiling is the lily white; the wall paint, wallpaper, cabinet and stone material of facade and ground are deliberately set to a deep color level, to let the white of different color levels present multiple textures through different materials.
OPERATION / FLOW / INTERACTION:
In the long-shape space of one-sided daylighting, all functions are connected with a medial walkway, the artistic end scene of entry hallway is the door piece of shoe cabinet, and the shoe cabinet room and storeroom are adjacent, centralizing the storage blocks, and giving more space to the living room, to maintain the transparent vision, and let the sunshine arrive the deep place.
The shape of bar without corner leads the moving line into the dining room, continuing the open design technique.
PROJECT DURATION AND LOCATION:
The project started in October 2021 and finished in July 2022 in Taiwan.
FITS BEST INTO CATEGORY:
Interior Space and Exhibition Design
|
PRODUCTION / REALIZATION TECHNOLOGY:
The public area uses the wallpaper, stone, metal, and light belt to set off the texture; the curved surface modelling of ceiling and curvedly arranged sofa, shapes the temperament of youthful grace in such a large space; the master bedroom continues the design vocabulary of the public area, using the titanium plated metal frame combined with glass material to decorate the dressing room, improving the fineness of the boutique sense; and the grain of quartz brick on the floor becomes more personalized after entering the private area.
SPECIFICATIONS / TECHNICAL PROPERTIES:
This is the 224 square meters residence.
TAGS:
Interior, Interior designer, Taiwan, Residential, BEZALEL
RESEARCH ABSTRACT:
For a home where only two people live, each functional area can have a more comfortable living scale, so it is more necessary to increase the interaction between areas through the design. With smooth moving lines and flexible open entrances and exits, the doors can be closed to protect privacy when the guests visit, and the area can be open for the couple to communicate with each other in ordinary days, maintaining the emotional intimacy of the two people.
CHALLENGE:
The original four-room layout is inconvenient for the couple to use. The master bedroom and guest room are retained, and the space of the other two rooms is changed into the shoe storage room and mini bar, so that more space is opened for the public area.
To master the most appropriate proportion of each area configuration, it shall avoid the sense of long and narrow layout, through the walkway unobstructed block series, to achieve a broad vision through the house.
ADDED DATE:
2023-02-13 08:50:35
TEAM MEMBERS (1) :
IMAGE CREDITS:
Ching Feng Chang, 2022.
|
