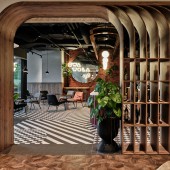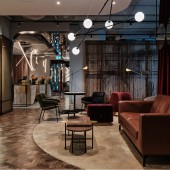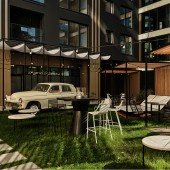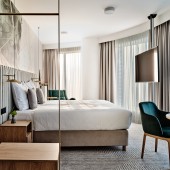Royal Tulip Warsaw Apartments Aparthotel by Tremend |
Home > Winners > #148297 |
 |
|
||||
| DESIGN DETAILS | |||||
| DESIGN NAME: Royal Tulip Warsaw Apartments PRIMARY FUNCTION: Aparthotel INSPIRATION: Royal Tulip Warsaw Apartments is the most beautiful place in Warsaw enchanted in one building. In the 1920s, Warsaw experienced its heyday, then called the Paris of the North. The rich history of the place, as well as of Warsaw itself, became an inspiration for designers. They created a unique concept whose leitmotif is the capital with its districts, a kind of "Warsaw puzzle." The designers proposed that the ground floor of the building would be a kind of map of Warsaw. Inspired by the great district plan of the capital from the 1920s. UNIQUE PROPERTIES / PROJECT DESCRIPTION: Royal Tulip Warsaw is a modern aparthotel that creates a new category in hospitality: a hybrid of a luxury hotel, home, and office. The rich history of the place and Warsaw itself, with the grand district plan of the city from the 1920s, were inspirations to which the interior refers. This design works so well because is true to its roots. Literally and no-literally it is based and inspired by the local history of the place, architecture, and details of Warsaw. It shows the forgotten part of the golden ages of Warsaw and transfers to each part of the Royal Tulip. OPERATION / FLOW / INTERACTION: With this particular project was important for the designers to acknowledge the beauty of Warsaw and remind a bit of forgotten history. The whole project is a peculiar tribute to almost every part of the city. In the common areas, therefore, can be found analogies to such parts of the city as Wola, Srodmiescie, or Zoliborz. Some of them are quite visible as a great plan of Warsaw, some more hidden as the oval shape of the reception desks alludes to the Rotunda and the architectural idea behind its creation - as the only round object in the perpendicular structure of the city. PROJECT DURATION AND LOCATION: The project started in 2019 in Warsaw and finished 18th of May 2022. FITS BEST INTO CATEGORY: Interior Space and Exhibition Design |
PRODUCTION / REALIZATION TECHNOLOGY: The designers proposed that the ground floor of the building would be a kind of map of Warsaw. Inspired by the great district plan of the capital from the 1920s, they alluded to its shape and the arrangement of its districts. In the common areas can be found analogies to such parts of the city as Wola (cafe), Srodmiescie (reception), Powisle (bar), Zoliborz (restaurant), and Praga (garden). On the first floor, there are conference areas (referring to the well-known Varsavian), fitness, and a spa. The apartments (2-16th floor), like the rest of Royal Tulip's interiors, refer to Warsaw's districts. We can find inspiration in them from Zoliborz, Mokotow, Ochota, Saska Kepa, and Powisle. SPECIFICATIONS / TECHNICAL PROPERTIES: Number of rooms: 312 Guest room area: approx. 10000 square meters Common area: approx. 2100 square meters TAGS: royaltulip, hospitality, hoteldesign, interiordesign, hospitalitydesign, interiors, designer RESEARCH ABSTRACT: Royal Tulip Warsaw Apartments is the most beautiful place in Warsaw enchanted in one building. Warsaw has always attracted the eyes of the whole country and abroad, setting new styles of design, trends, and customs. In the 1920s, it experienced its heyday, then called the Paris of the North. It was there where the first entertainment venues like Adria and the Jablkowsky brothers' department stores were established. Also well-known in the city's vastness was Grzybowska Street in Wola. It was there that industrial life was vibrant. The rich history of the place, as well as of Warsaw itself, became an inspiration for the Tremend architects responsible for the interior design of Royal Tulip Warsaw Apartments They created a unique concept whose leitmotif is the capital with its districts, a kind of "Warsaw puzzle." CHALLENGE: The hardest part of the project was to create a vibrant, full-of-life place not only for the guests of the hotel but also for the local community. The goal was to bring to life a space forgotten by locals and create interaction between the interior and exterior. ADDED DATE: 2023-02-12 21:15:12 TEAM MEMBERS (1) : Magdalena Federowicz-Boule, Kama Kowacz, Daria Cichoń, Renata Kuczera, Emilia Karwowska-Łasocha, Paulina Szarzec, Aleksandra Falba, Aleksander Dymkowski, Dawid Stawowy, Maciej Jasina, Marta Idczak IMAGE CREDITS: Tremend Photography by Piotr Gęsicki |
||||
| Visit the following page to learn more: http://tremend.pl | |||||
| AWARD DETAILS | |
 |
Royal Tulip Warsaw Apartments Aparthotel by Tremend is Winner in Interior Space and Exhibition Design Category, 2022 - 2023.· Press Members: Login or Register to request an exclusive interview with Tremend. · Click here to register inorder to view the profile and other works by Tremend. |
| SOCIAL |
| + Add to Likes / Favorites | Send to My Email | Comment | Testimonials | View Press-Release | Press Kit |







